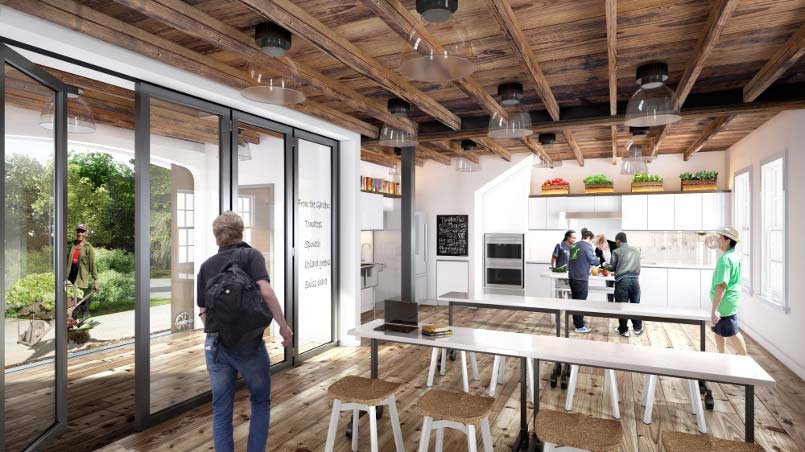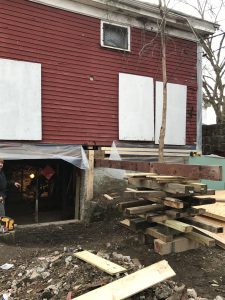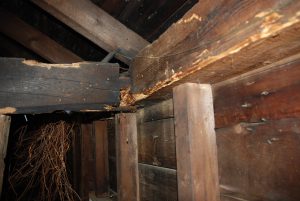
February 2, 2017 Introducing Modern Materials Into Historic Structures
Image featured above depicts rendering of the demonstration kitchen on the first floor of the barn at the Fowler Clark Epstein Farm. Rendering commissioned by Perkins+Will.
Rehabilitation of the Fowler Clark Epstein Farm has begun with envelope and structural repairs to the 1860s carriage barn. While it’s always HBI’s goal to preserve as much of the original historic fabric as possible and use traditional building methods and materials when possible, modern day code requirements frequently conflict with this goal. We asked our structural engineers, Greg Nowak and Stephanie Davis of Structures North Consulting Engineers, to explain how, when and why steel is introduced in historic buildings to supplement the existing wood structures.
One of the reasons we like working with HBI so much is their mission to preserve historically significant buildings and breathe new life into them for current and future generations to enjoy. While our default position is to maintain or mimic the original configuration of the historic structural elements, this isn’t always possible. Often times the deficiencies in a structure involve damage from rot or water infiltration, which allows us to use this approach, replacing rotted timbers in-kind while working with architects and envelope consultants to make sure that the source of water infiltration is eliminated. Sometimes the problems extend beyond conditional damage, including poor initial configurations or grossly undersized structure, with the damage to the building resulting from stress- or deflection-related failure versus deterioration. Other instances involve change in use or reconfiguration of a space, as was the case with the Fowler Clark Epstein Barn.

Steel Beam Being Installed in Basement
The building originally had been constructed well before any codes were in place, and with the proposed first floor classroom and teaching kitchen and second floor office space (100 and 50 pound per square foot live loads, respectively) certainly represented a change in use with higher live loads than were historically likely and the new demands needed to be evaluated and accounted for. Additionally, the teaching space had to accommodate few interruptions from columns, and original trusses in the second floor could not be maintained without sacrificing two-thirds of the usable floor space. While the existing roof trusses will remain as a visual element, structurally these could not be repaired to support the roof load since the bottom chord is roughly at waist-height, which would prevent any communication between the south-most bay with the staircase and the balance of the space. We initially considered preserving the north truss; however the decision was ultimately made to open the space so that the entire second floor would be usable for office space, save a small section at the front-center that will be preserved as a viewing area of the original construction.

Existing wooden beam shows signs of rot
This is where the steel comes in: four columns cantilever vertically past the second floor level to resist the outward thrust of the roof, which is resolved at the second floor level. With the removal of first floor walls and post to accommodate the classroom and kitchen, the addition of steel channels at the south truss perform double duties: they reinforce the timber beam for the increased span and live loads while providing the tension member that resists the outward thrust of the roof loads. Since we were able to provide two equally-spaced vertical supports below the north truss, we were able to maintain the existing timber while providing a tension rod just below, sneaking it through the new steel columns. We felt this was a fair trade-off since it allowed us to preserve the appearance of an 8×8 timber that is in good condition, yet had little tensile capacity in its end connections. In the basement a mix of historically insignificant “lally” columns and temporary tele-posts are being replaced with new corrosion-protected steel, allowing for the installation of a new walk-in refrigerator with direct access from the farm.



