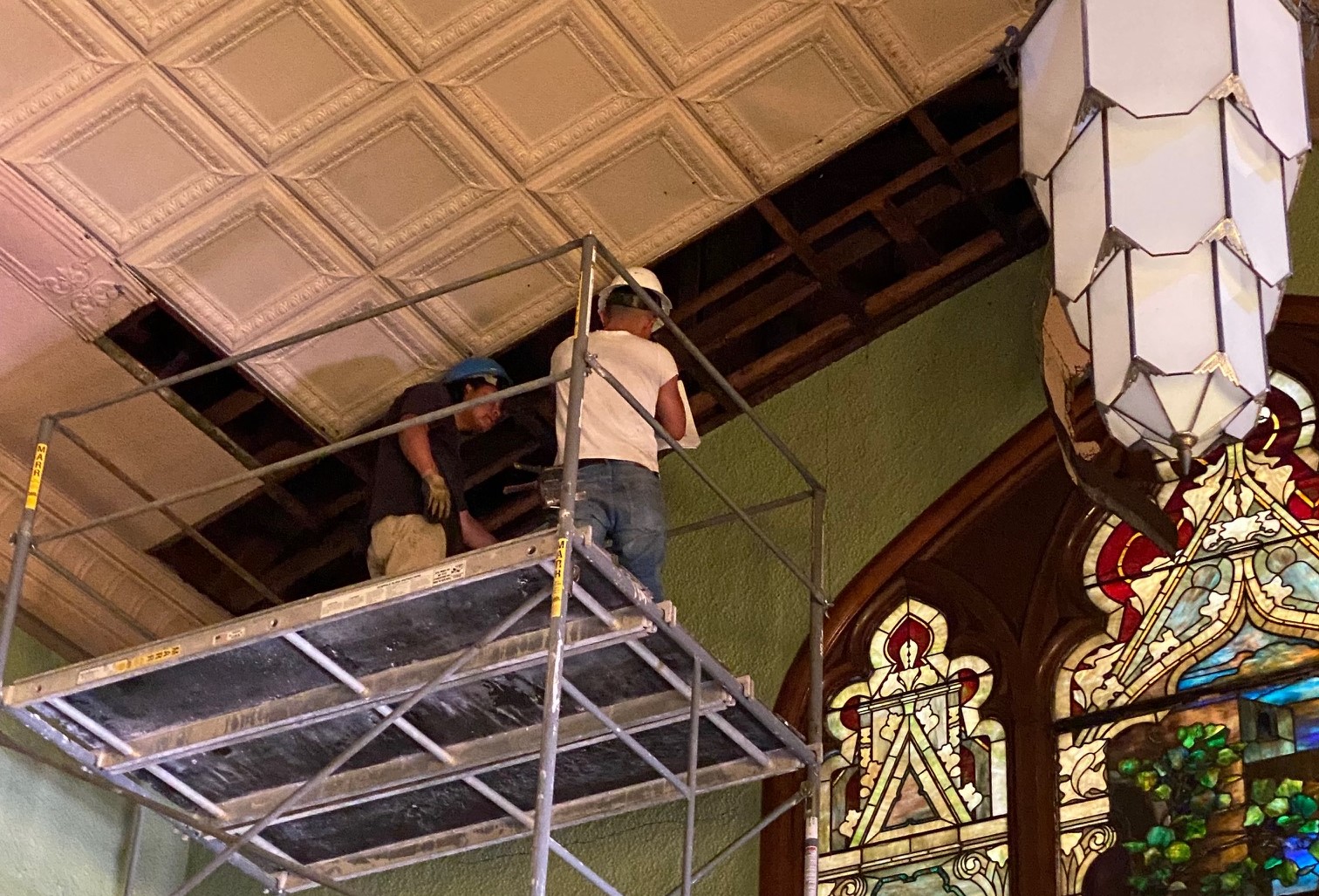
22 Aug 2022 The writing IN the walls of St. James African Orthodox Church
There’s been a lot of noise coming from construction at the historic St. James African Orthodox Church in Roxbury this month. The most obvious cause is Olde Mohawk Preservation’s replacement of the entire roof of the church building. More quietly has been the work of an interdisciplinary team of architect, engineers, and contractor, who have been pulling away interior walls and ceilings in order to assess the condition of the building’s core structure. Led by architect Scott Thomson of Hacin + Associates of Boston, the team includes Scott Winkler from Wessling Architects, Terry Louderback of Souza True and Partners, and Bald Hill Builders as contractor. We asked Scott to overview the team’s assessment process and what they have discovered.
An important first step in a preservation project is assessing the existing building and, specifically, the existing structural systems, which include foundations, exterior walls, interior columns, floor framing, roof framing, and structural sheathing.
In our ongoing adaptive reuse of the historic St. James African Orthodox Church at 50 Cedar St., the development team is continually assessing the structural conditions and advancing necessary structural repair work with the contractors. The goal of this work is to uncover and repair any structural deficiencies before we proceed with the rehabilitation of the historic exterior envelope and other systems. The envelope relies on a sound structure for its continued support and for safely supporting the skilled workers and mechanics who will repair and replace those systems. The structural assessment needs to answer the following questions:
- What is the nature of the structural system? – how is it framed? What are the sizes of the framing members? Will it be adequate for current and future uses?
- What is the condition of the structural members? – is the structure sound, undamaged, and still performing within allowable limits?
For St. James, the structural assessment began with a series of initial site visits by the development team. The church had been unoccupied for +/-10 years and the interiors and structure had visible deterioration due to ongoing moisture exposure from a failing roof. With a Landmark-protected historic building, maintaining the original construction and finishes is paramount, so exploratory work needs to be strategic and as minimally invasive as possible. This needs to be balanced with the immediate needs to stabilize and protect the building from further deterioration.
The team identified a few key areas where the interior finishes were carefully removed to expose the structure. Our structural engineer, Terry Louderback, president of Souza True and Partners, Inc., then performed a site investigation and documented the observations in a Structural Existing Conditions Report.
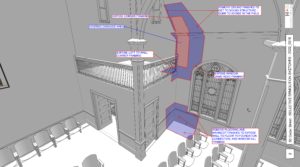
Selective demolition sketch
The report described the existing structure, made general recommendations for its repair (in the case of damaged areas), and generally proposed new structure and reinforcement [as required to support the future proposed uses). Concurrent with the structural investigations, our historic building envelope consultant, Scott Winkler, Associate at Wessling Architects, performed an exterior envelope investigation that was documented in an Envelope Existing Conditions Report. Both reports noted observable damage based on the site investigations. However, as is typical with Landmarked historic buildings, the full extent of the damage cannot be known until the repair work commences and the structure is further exposed in parallel with the repair work. The priority scope of repair work was the roof replacement. In advance of that, the team at Bald Hill Builders were engaged by HBI to assist in performing additional strategic interior demolition to investigate larger areas of the structure working from the damaged areas out until they reached sound structure.
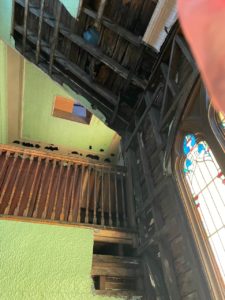
Structure exposed
Ward Hamilton and his highly skilled team at Olde Mohawk Historic Preservation were also engaged and are currently at work on the roof replacement. The development team is working in close coordination with their efforts to identify and review the structure as it is exposed for renovation. The Olde Mohawk team is then performing the structural repairs ahead of their re-roofing operation.
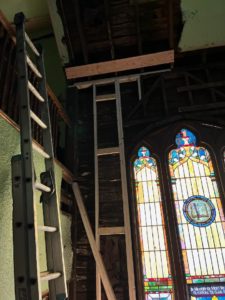
Structural repairs underway
So far much of the original roof decking and framing is dry and sound, a testament to the quality of the old construction techniques and materials, and a reminder that robust structures with proper protection and maintenance will last a long time [in this case 110 years].
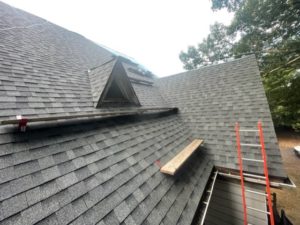
Re-roofing underway
Good team communication between the owner, design professionals and rehabilitation contractors is crucial to keep restoration work proceeding smoothly while ensuring that the structural deficiencies are identified and corrected.
The next phases for the St. James will be the restoration of the cedar shingle exterior cladding, repairs to the stone foundation walls, refurbishment of windows and doors, and the rebuilding of exterior steps, all of which will continue in the rhythm of the interdisciplinary team effort already established.



