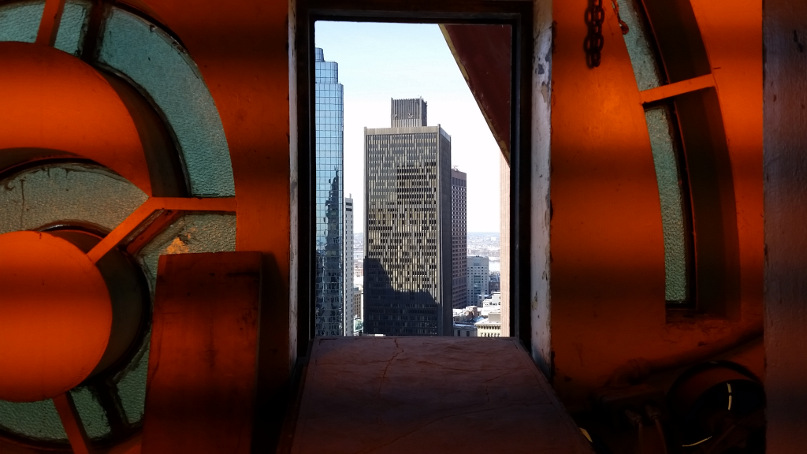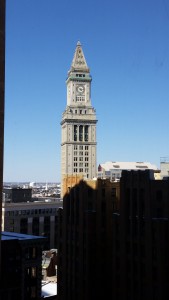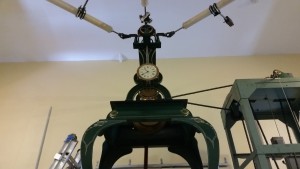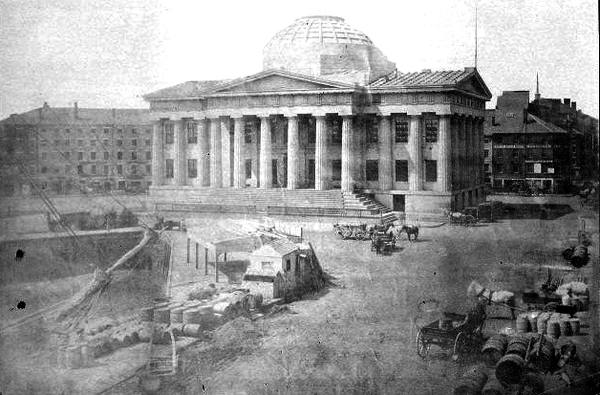
21 Apr Marriott Preserves Time at Boston’s Historic Custom House
At noon on Tuesday, April 6th HBI previewed the restored timepiece behind the spectacular clock face of Boston’s historic Custom House Tower. Marriott Vacation Club, which has stewarded this extraordinary building as a timeshare property since 1997, made this occasion a very special day this was the 100th anniversary of the clock’s operation.
Boston’s custom house was initially built in 1849 as a domed neoclassical temple design by architect Ammi Young who won the commission through a competition. Built on State Street, it sat a short distance from Long Wharf and the busy waterfront. It wasn’t until 1915 that a tower was added to the existing structure by the Boston architectural firm of Peabody and Stearns, raising the original building to 425 feet in height to 26 stories. Maritime activity remained busy in the early 20th century in Boston, and this tower, with its classical detail, dominated downtown Boston in photographs of the city skyline through the first half of the century.
The clock face of the Custom House began keeping time at noon on April 6th, 1916. Each of the four faces of the clock are 22 feet in diameter and the hands are made of copper-plated California redwood. The actual clockworks that can be seen on the 24th floor of the tower today is very small. Through most of the 20th century the clock didn’t work very well because of motor problems.
When the Federal government moved the Custom House’s functions to the Tip  O’Neil Federal Building in 1986, the historic building was declared surplus property. The City of Boston purchased it from the federal government and after several attempts to see it redeveloped for new uses, the building was taken on by Marriott Corporation as an unusual urban timeshare property that has proven to be wildly successful.
O’Neil Federal Building in 1986, the historic building was declared surplus property. The City of Boston purchased it from the federal government and after several attempts to see it redeveloped for new uses, the building was taken on by Marriott Corporation as an unusual urban timeshare property that has proven to be wildly successful.
To the City’s credit, in negotiating the transfer of the property to the Marriott, public access was preserved to the top of the building. We discovered on Tuesday that you can go all the way to the 24th floor to see the clockworks – we saw the clock face numbers from within – and you can climb to the 26th floor to go out onto the observatory level to see some of the most magnificent views of downtown Boston.
The first two floors of the Custom House express the early heavy proportions of the Greek Revival style in granite. It’s also worth a stop by to see Ammi Young’s first two orig inal floors, including the beautiful dome, preserved on the second floor mezzanine.
inal floors, including the beautiful dome, preserved on the second floor mezzanine.
Boston’s Custom House Tower is an excellent example of what preservationists like to call “adaptive re-use.” While today it serves a distinctly different use from its original purpose, it preserves the beauty of an important civic building and enlivens downtown Boston by attracting regular visitors from throughout the world. And, thanks to these important preservation investments, it enters a second century of timekeeping.
A special note: The Custom House Tower was designed by the firm of Peabody and Stearns in 1915. Independent of his work in the firm, Robert Peabody undertook other projects of a civic nature including the Roslindale Substation (1911), a long empty property that HBI, Roslindale Main and Peregrine Group are presently restoring and converting to a destination restaurant.



