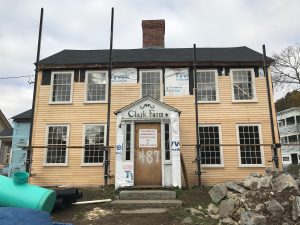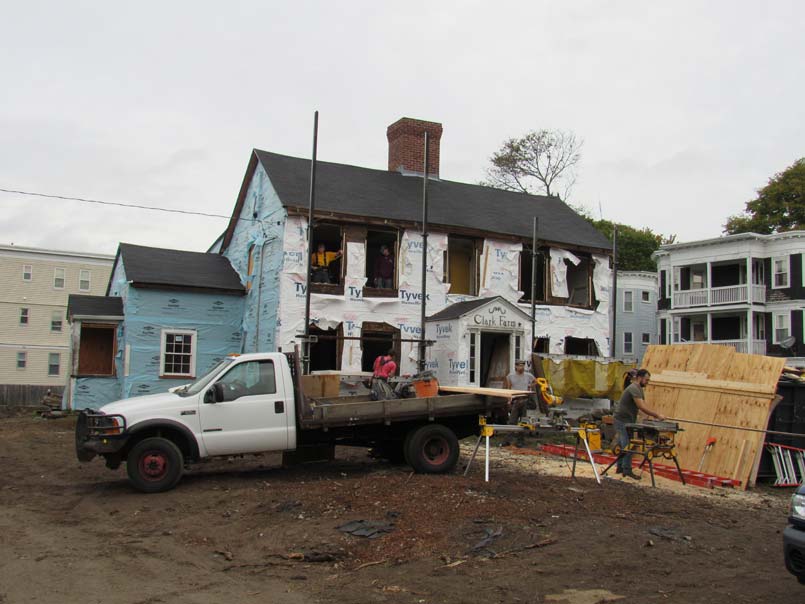
17 Nov 2017 A Peek Back to 1786, Through the Windows at Fowler Clark Epstein Farm
The rehabilitation of the Fowler Clark Epstein farmhouse is really shaping up with recent installations by North Bennet Street School (NBSS) preservation carpentry students. More than any other architectural detail, the new windows probably have the biggest impact on the transformation of the house back to its original appearance.
In sp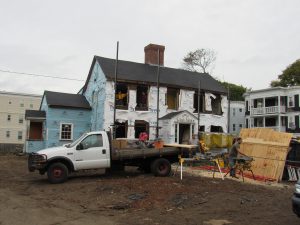 ring of 2016, NBSS instructors Michael Burrey and Steven O’Shaughnessy led their students in a careful peeling back of the existing layers of shingles and clapboards to determine the original appearance of the circa 1786 farmhouse. They discovered the window openings used to be much larger, and based on the likely date of construction, they concluded the sash were likely twelve over twelve panes.
ring of 2016, NBSS instructors Michael Burrey and Steven O’Shaughnessy led their students in a careful peeling back of the existing layers of shingles and clapboards to determine the original appearance of the circa 1786 farmhouse. They discovered the window openings used to be much larger, and based on the likely date of construction, they concluded the sash were likely twelve over twelve panes. 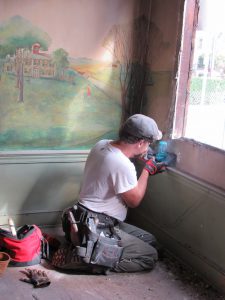
How could NBSS instructors tell what had been the original size and construction? Michael Burrey explains it this way: “When measuring the openings we found evidence that the plank frames were nailed through the sheathing from the inside. The cut opening also showed evidence of patina and shadow lines which revealed a plank frame with the outside dimensions of 39 inches wide with a 41-inch sill. The height of the first floor window was determined to be 5’8″ tall. Using standard glass pane sizes available in the 1780s we found 7″x 9″lights worked best. The first-floor sash and frame work out to be 12/12 and the second floor 8/12.”
Last year’s second year preservation carpentry students built period appropriate plank frames for the front façade, and this year’s second year students recently arrived at the site to install the frames and new sash, which were made by W.W. Woodworks in Brockton.
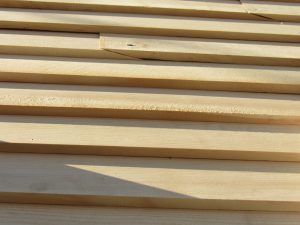
Investigations of the nailing patterns on the house’s original sheathing revealed that the front façade had clapboards, rather than the shingles we found when we purchased the property. Clapboards from this period of construction (circa 1786) were skived – feathered at the ends so that they could overlap with the adjacent board to create a more weather-tight siding. The class is finishing up skiving the clapboard stock and will soon complete their installation at Fowler Clark. The transformation of the front of the house is amazing, and at last we have abundant natural light in the farmhouse’s front rooms. We’re grateful for the work of our partners at North Bennet 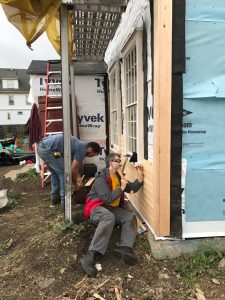 Street School for their valuable contributions to the project.
Street School for their valuable contributions to the project.