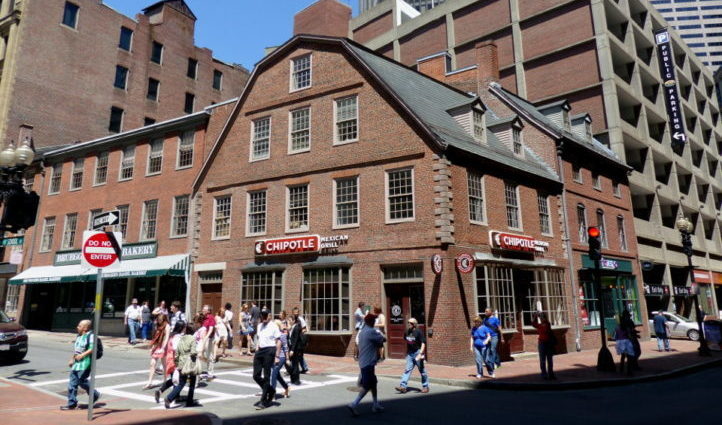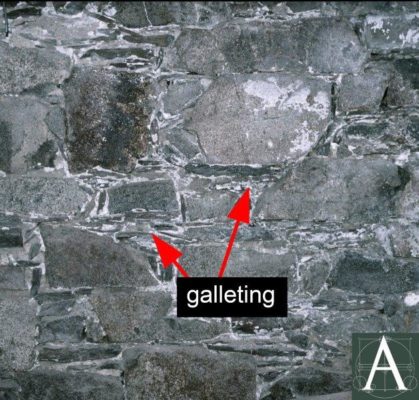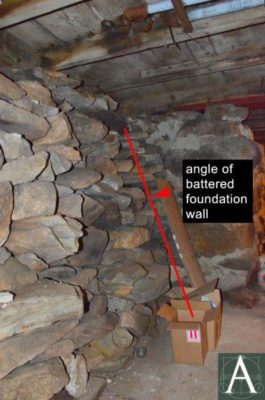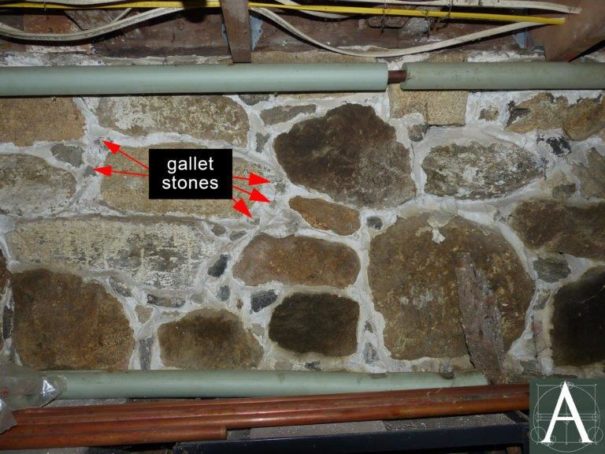
March 31, 2021 Back to Basics: Preserving the 18th-century foundation at the Old Corner Bookstore
As part of HBI’s continued stewardship of the Old Corner Bookstore, HBI called on consultants Brian Pfeiffer and Fabio Bardini to survey and chart a course for preservation work on the 17th century foundations. Brian is a renowned architectural historian with 40 years of experience in New England and has managed projects and easements for HBI for many years. Fabio is principal at Florentine Masonry, a company founded in 1990 that offers consulting, design and masonry contractor services for clients in New England. Read below to learn more about traditional methods of maintaining the foundation and the work the team has completed at 3 School Street.
Spring is in the air. After a year of cabin fever from dodging a nasty virus, a return to our former freedom of movement seems possible, and many of us eagerly look forward for interesting new experiences. Well…if you own an old house, why not maintain your cellar? No one is suggesting that you finally sort those unlabeled boxes filled with forgotten and probably useless junk, but rather that you carry out traditional maintenance on the original structural walls and their surfaces. It is more satisfying that you might imagine. Plus, think how relieved you will feel not to cringe with shame when the meter reader shows up asking to get in the cellar, or when the plumber arrives in a hazmat suit having remembered past visits led by you down a staircase of dubious stability to your dank old cellar.
If your house was built before 1900-1920, your foundation probably consists of stone rubble below grade with a cap of granite blocks, dressed masonry, or brickwork above grade to present a finished appearance on the exterior. In the era before mechanization, builders took their materials from the site. If the site had fieldstone, the large stones were generally used at the base of the foundation with smaller stones above, or large stones were split on site to build a more tightly fitted wall. Local clay beaten together with sand was frequently used to pack the joints on First Period and rural houses, but lime mortar became to be the more popular, durable, and water-resistant material of choice as lime became more widely available in New England.

Photograph #1 – stonework in a foundation from 1690 showing the mixture of large fieldstones with the irregular joints between them filled with smaller (gallet) stones to reduce the amount of lime mortar needed to fill the joint and to reduce shrinkage of mortar.
For those of you who do not know lime, it is calcium carbonate primarily found in limestone, marble, oyster shells, and, to a lesser degree, in other mollusk shells. When burned to 900o Centigrade for lengths of time that vary with the size of the pieces being burned, it undergoes a chemical transformation that allows it eventually to be reconfigured with sand and fiber (usually animal hair) into plaster, mortar, exterior renders, and lime washes. Known as the lime cycle, this process has been used for at least 7,000 years and was the basis of nearly all masonry construction until Portland cement became dominant in the twentieth century. When cured, lime mortars and plasters have the important quality of being vapor permeable, that is to say, moisture that builds up in a wall from condensation or in a house from the processes of cooking, bathing, laundering, etc. is absorbed by these materials through which is passes and then evaporates without being trapped in the wall.
By contrast, modern construction is not based on permeable materials that allow vapor to evaporate out of them, but rather upon the goal of excluding all unwanted moisture – a fool’s errand in a world where we and all forms of life need and generate moisture. The result, when carried to an extreme, can produce “sick-house syndrome” found in hyper-insulated houses where moisture cannot escape except through mechanical ventilation. When the mechanical ventilation fails – as all mechanical contraptions eventually do – moisture cannot escape the impermeable materials, molds proliferate, and both the house and its occupants get sick. The lesson is that it is better to cooperate with Mother Nature than to oppose her. She always wins.
Since we live in a nation that believes in the possibility of maintenance-free houses, traditions of cycle maintenance have been lost. The vast majority of homeowners have forgotten or never knew the methods by which our ancestors kept their cellars in good condition and suitable for the winter storage of root vegetables, fruit, and other goods. Worse yet, any decay in the mortar of their cellar walls is perceived as a sign of a poor materials, never mind that the mortar has functioned often for a century or two without maintenance for the past 100 years. Consequently, homeowners are prey to the sales pitch that leaks in the foundation can be stopped by applying a coat of Portland-cement mortar over the decaying mortar, or, worse yet, filling the joints with spray foam insulation to provide a waterproof barrier. These approaches frequently fail within 5-10 years, especially on damp sites. They merely entomb the problem and construct a dam over the mortar joints which forces moisture to accumulate out of sight where it hastens the decomposition of the original lime mortar. Eventually these poorly conceived repairs are pushed out of position by the weight and expansion of wet materials trapped in the wall.

Photograph #2 – the back side of a foundation from the mid-18th century that was left exposed in the cellar of an addition to the house in the late 18th century – note the irregular fieldstones laid with the widest at the bottom and narrowing to the top to spread the weight of the structure across a broad (more stable) base.
Traditional methods of maintaining the foundation consist of working with Nature by using the properties of building materials to allow vapor to move through and out of the cellar without building up to high levels. The methods are straightforward. Stone foundation walls were laid in lime mortar that was roughly leveled over joint, hollows, and angles in surrounding stone to provide a broad surface area across which moisture from the soil could evaporate into the air without becoming liquid water. Building contracts from the nineteenth century frequently record as one of the last responsibilities of the builder whitewashing the cellar, attic, and storage areas upon completion of construction. Whitewash was used to describe two slightly different coatings. A frequently used version was limewash, made from thinned lime putty which has a high pH (i.e., is a base) that serves to kill spores and microbes, thereby sanitizing places painted with it. The other was made from powdered calcium carbonate (chalk) or hydrated lime, water, salt, and occasionally animal glue; this form has fewer sanitizing properties, but like limewash, it facilitated evaporation across the whole surface of the wall.
The annual whitewashing cellars, attics, and other interiors to freshen them is an ancient tradition across a wide range of cultures, including that of New England. As layers of limewash or whitewash built up, they also helped to reduce damage to mortars by allowing the salts that are deposited from the evaporation of ground water to crystallize on the surface of the coating (a sacrificial and easily renewed element) rather than in the mortar where the pressure exerted by the crystallization of salts and sulfites unnecessarily hastens its decay. Equally important, they protect porous masonry units such as soft-fired brick, sedimentary stone, and partially metamorphosed stone from damage from salt crystallization by providing a more porous pathway through which vapor can move to the surface and escape. The high reflectivity of calcite (lime) crystals provides the additional benefit of enhancing available light, a quality that was especially valued in eras when artificial lighting was expensive and limited.

Photograph #3 – the fieldstone foundation of a former farmhouse of the 1760s showing original lime mortar and gallet stones with some traces of limewash still visible on stone faces.
The abandonment of these materials and maintenance using them has created dank, unhealthy cellars throughout the region. Last winter, HBI undertook a project to correct this problem in its flagship – Boston’s Old Corner Bookstore where the original 1718 foundation remains largely intact despite more than three centuries during which everything around its site changed. We will report on the details of this project in our next posting.
For more information on building lime, see:
- Ian Brockelbank, The Lime Spectrum. (Context 97. November 2006. Institute of Historic Building Conservation. pp. 23-25.)
- Holmes, Stafford and Wingate, Michael. Building with Lime: A Practical Introduction. United Kingdom: Practical Action; Revised edition (November 21, 2002)
- Jenisen, Paul B. The Availability of Lime and Masonry Construction in New England: 1630-1733. (Old-Time New England. V.67, no. 245. 1976.)
- The Building Limes Forum: https://www.buildinglimesforum.org.uk/



