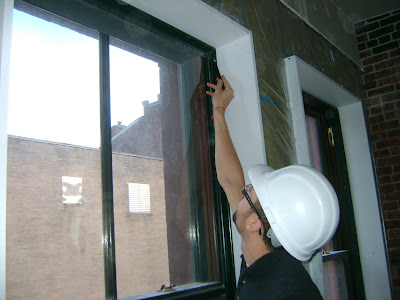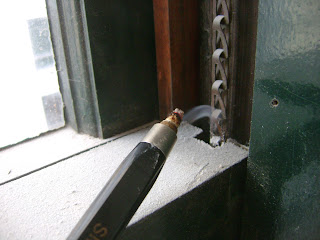12 Dec Blower Doors and Compartmentalization in Historic Buildings
HBI set out to achieve a LEED (Leadership in Energy and Environmental Design) Silver rating for its rehabilitation of H.H. Richardson?s Hayden Building. We enlisted Conservation Services Group to guide us through this process. Conservation Services Group?s Consulting and Construction Services group works with owners, architects, and builders to achieve high performance buildings: healthy, durable, energy efficient, and affordable. A cornerstone of CSG?s work is in-field verification to support the successful implementation of smart designs. We asked Gabe Baldwin of CSG to write about the challenges of making the Hayden Building air tight.
The Hayden Building project is on track to meet Gold rating under LEED for Homes Midrise, a higher rating than initially planned. This process requires a series of third party inspections by the Green Rater (CSG) to verify that the claimed measures are integrated into the building. Measures include fresh air ventilation systems with MERV 10 filters and heat recovery, low flow water saving fixtures, reclaimed and sustainably sourced building materials, and an estimated 49.4% energy savings.
One of the major requirements for LEED for Homes Midrise is achieving a high level of compartmentalization, or unit to unit air tightness. Unit compartmentalization is important in ensuring occupant health, safety, and energy efficiency. It helps control the movement of fire, smoke, odors, pests, and noise between units.
 Historic buildings face a greater challenge meeting the compartmentalization targets than new buildings. New buildings, when designed properly,are able to use consistent materials that tie into each other minimizing air flow between units. The Hayden Building in comparison has existing building materials that were never designed to stop air flow.
Historic buildings face a greater challenge meeting the compartmentalization targets than new buildings. New buildings, when designed properly,are able to use consistent materials that tie into each other minimizing air flow between units. The Hayden Building in comparison has existing building materials that were never designed to stop air flow. Looking over the building plans helped us anticipate where air sealing would be required. Walking the building throughout construction has allowed us to identify many of the air leakage areas and what air sealing measures could be used to improve the assembly.
 At the Hayden building we went above and beyond to ensure that we are on track to meet the compartmentalization requirements at the end of the project by performing a preliminary Blower Door Test. The Blower Door Test is used to quantify air infiltration and ex-filtration. A calibrated fan is used to induce industry standard pressure differentials, while a gauge measures the airflow.
At the Hayden building we went above and beyond to ensure that we are on track to meet the compartmentalization requirements at the end of the project by performing a preliminary Blower Door Test. The Blower Door Test is used to quantify air infiltration and ex-filtration. A calibrated fan is used to induce industry standard pressure differentials, while a gauge measures the airflow. The preliminary Blower Door Test allowed us to identify the following air leakage pathways:
?
–Windows– The existing windows were very leaky; the new interior storm windows reduced the leakage substantially although not to the level of a new construction grade window. Installing the interior storms allowed the building to maintain its historic appeal while getting the biggest energy bang for the buck.
?
–Shafts– Ductwork and plumbing run up through each unit to the roof.
?
–Unit Common Wall to Stairway– The intersection of new construction and existing construction is challenging at this connection.
?
–Roof wall intersection– The connection between the historic stone and brick fa?ade and the existing but not historic flat roof.
?
–Penetrations– Electrical, plumbing, and the many other reasons holes exist need to be fully sealed to stop air flow in unit?s floors, walls, and ceilings.
As construction continues, air sealing will be included at each step, especially at the above locations, to ensure that each unit passes the final Blower Door Tests.
Find out more about CSG and the services that they provide at their website below: http://www.csgrp.com/business/business_lines/new_construction.html





