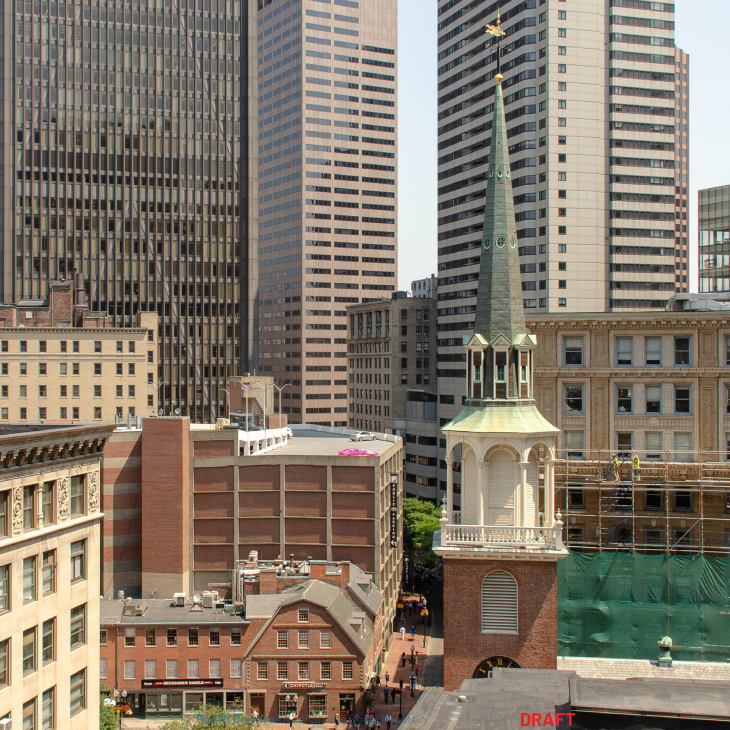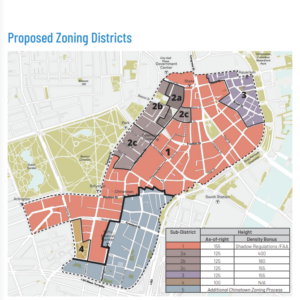
September 1, 2023 City proposes dramatic new heights in historic downtown Boston
On August 24th, the Boston Planning and Development Agency (BPDA) hosted a virtual public meeting to summarize its final final draft of PLAN: Boston, an ambitious new framework for the “growth, enhancement, and preservation” in Downtown Boston. The BPDA’s work on a downtown plan that also establishes new zoning and height limits began in 2018, but was paused during the pandemic and resumed last year.
The draft plan addresses many of the City’s goals for downtown including improvements to open spaces, housing affordability, climate resilience, activation of ground floor retail spaces and more, but the focus of August 24th meeting and subsequent public feedback centered on proposed changes to the existing zoning code and new height limits.
The report argues that the current zoning code is out of date and in need of new regulatory changes that direct growth and increased density to appropriate areas of downtown while also minimizing requests for variances, making for a more streamlined process for developers. Existing City, State and Federal regulations, such as rules forbidding shadows on the Boston Common and Federal Aviation restrictions, make zoning changes challenging.
New proposed zoning sub-districts establish as-of-right heights for new construction. One area in particularly – sub-district 2A – which stretches along Washington Street from Bromfield Street to Court Street – establishes an as-of-right height of 125 feet (approximately twelve stories) and allows “density bonuses” for increased heights up to 400 feet (roughly 40 stories) in exchange for public benefits or financial contributions to pre-established funds that benefit downtown improvements. Historic Boston Inc.’s Old Corner Bookstore is in that zone and recent public media targets the Old Corner’s abutting neighbor – the Pi Alley garage – as a site with potential for supporting heights reaching 400 feet (recognizing that shadows and flight paths could limit that reach).
But the Old Corner isn’t the only historic building that would be affected by the prospect of new heights and densities in this new plan. The 19th century Ladder District – a neighborhood of mostly four to six story buildings between Tremont Street and Washington Street – would have new as-of-right zoning of 125 feet and the potential for density bonuses that could allow them between 155 and 180 feet in height.

Several attendees at the August 24th meeting expressed strong opposition to the new proposed heights in this zone where there is a cluster of 18th century landmark buildings (The Old South Meeting House, the Old State House, The Old Corner Bookstore and King’s Chapel). Nathaniel Sheidley of Revolutionary Spaces, which stewards the Old South Meeting House and Old State House, stated that these historic sites have already required major repairs in recent decades because of wind tunnels created by nearby skyscrapers. Others expressed similar concerns about climate impacts on historic buildings, but downtown residents also noted that the character of this unique neighborhood would be adversely affected by a new skyline and the close proximity of new towers.
The BPDA is encouraging public comments on the plan and will be accepting them in writing through September 18th.



