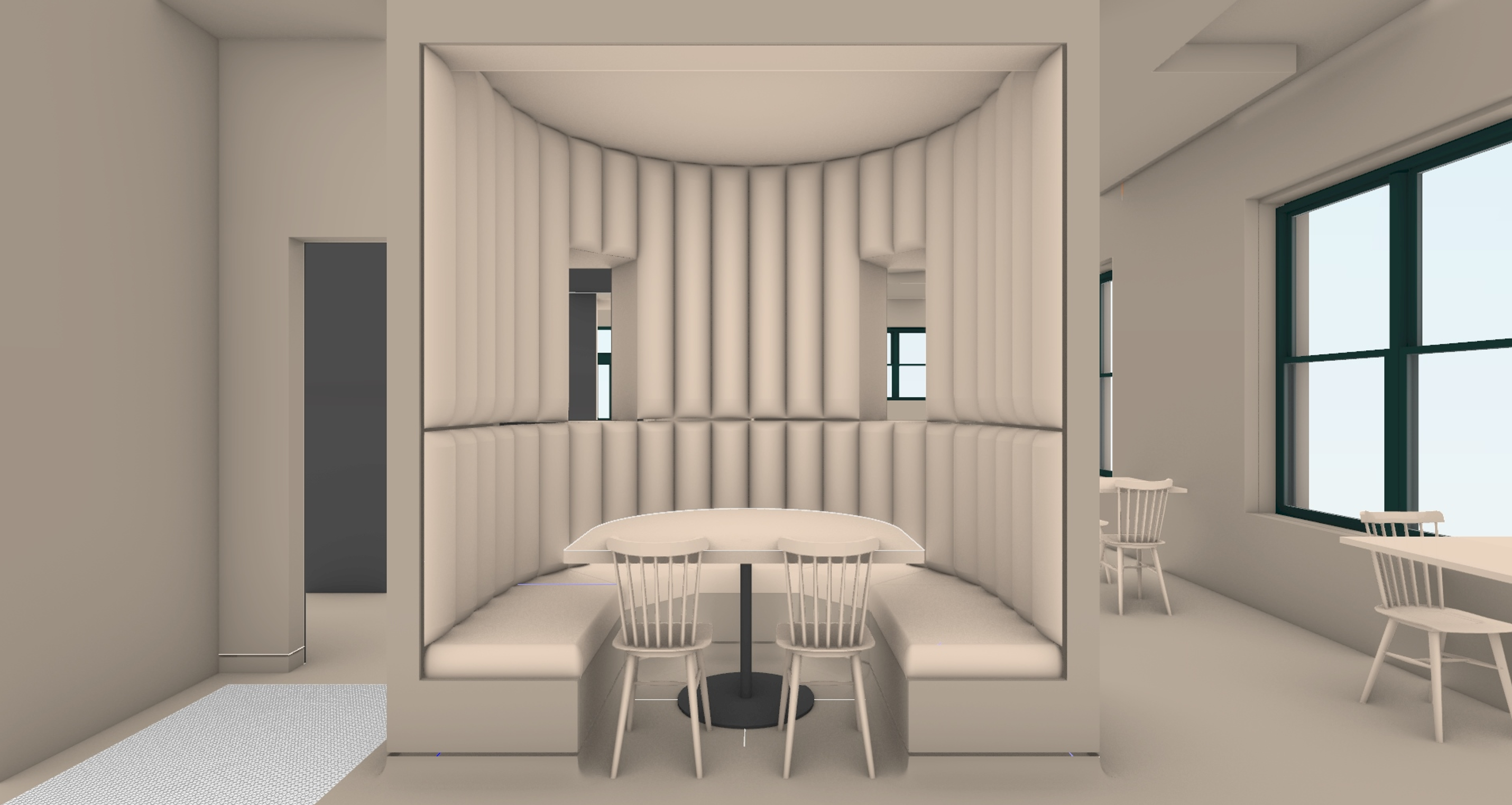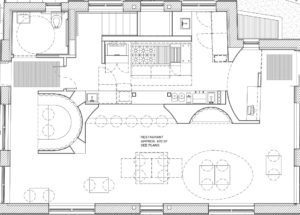
29 Apr 2022 Designing a Dining Room: Comfort Kitchen Takes Shape
The layout of the future Comfort Kitchen at the Upham’s Corner Comfort Station is now beginning to take shape, with most of the framing in the main floor dining room and kitchen now in place. At this stage of construction, it can be difficult to show progress in photos, but some of the renderings by Comfort Kitchen’s architects, Supernormal, offer some insight into the what patrons to the cafe/restaurant will discover. Most of the work at this stage will be hidden behind walls: electrical wiring, plumbing, HVAC, and preparation for insulation.

The dining room at the Comfort Station will be intimate (i.e. small), so the architects at Supernormal have designed ways to provide some privacy for small groups, including a built-in, semi-circular niche, and a framed oval in the ceiling from which a translucent curtain can be hung to enclose a dining table.
Seating at a built-in bar will allow views into the kitchen, and a nearby bench has been designed to accommodate small performances.
HBI and the Comfort Kitchen team looks forward to the end of summer restaurant opening.



