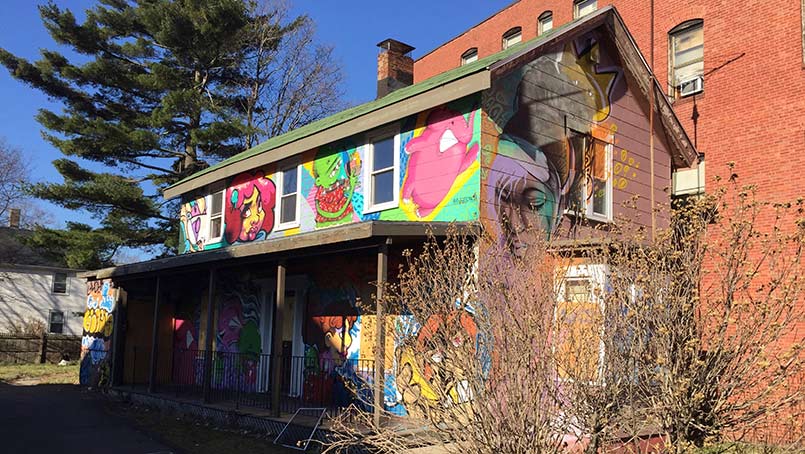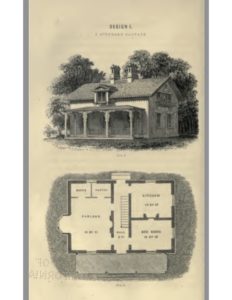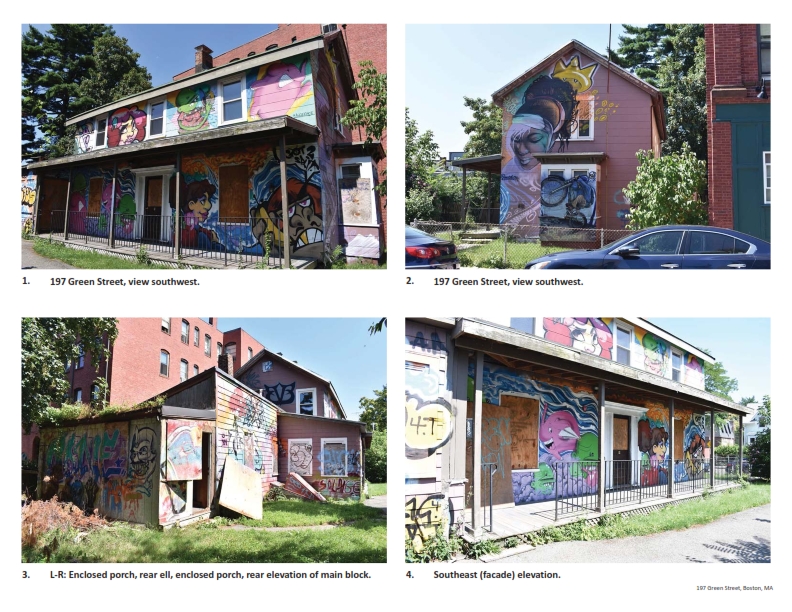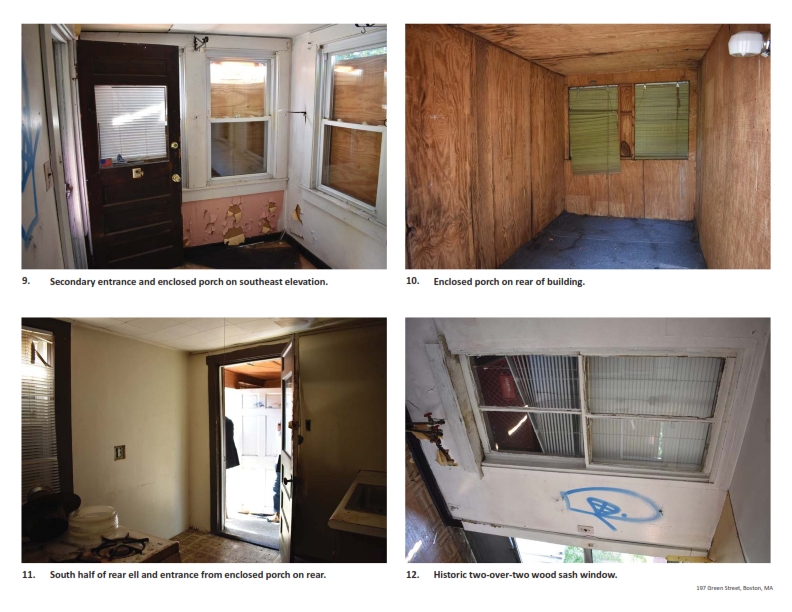
29 May 2020 Documenting the Graffiti House with Jenny Nathans
Jenny Nathans is a public health professional, a burgeoning preservationist and a resident of Jamaica Plain. She recently published a version of this research on the historic house at 197 Green Street in Jamaica Plain for the Jamaica Plain Historical Society. In it she tells the fascinating story of the neighborhood’s 19th century growth and suburbanization through a focus on one historic house – now threatened with demolition — around which the 20th and 21st century neighborhood has evolved. We are grateful to Jenny for sharing this information with HBI for this blog.
Based on historical documents and the architecture of the house, it is estimated that the “Graffiti House” at 197 Green Street was built between 1854 and 1858 and is the oldest remaining building on the street, east of the railroad tracks. Typical to the architectural styles of the period, it’s a wood-frame Italianate Cottage with Greek Revival details, and would have originally been covered in clapboard siding. Research suggests that the house was built by a housewright who would have drawn on pattern books for its design rather than using an architect. In this case, the builder appears to have drawn from the design called “A Suburban Cottage for a Small Family” from Andrew Jackson Downing’s popular 1842 “Cottage Residences” pattern book.
A cultural resources management firm called Public Archaeology Lab surveyed the house and determined that “[a]lthough the house has been altered since it’s construction, it retains some historic elements on the [sic] both the interior and exterior that would warrant salvaging prior to demolition.” The following photographs and list of architectural details are taken directly from their memo summarizing their survey findings.
The Exterior of the building retains:
-
- Wood door surround with sidelights and molded door entablature in the southeast elevation of main block (Photo 7);
- Molded wood trim surround of secondary entrance on southeast elevation (Photo 8);
- Molded wood trim along the cornice of the two gable ends of the main block (Photos 3, 5);
- Molded wood trim and scrollwork brackets with dropped pendants on the cornice of the bay window (Photo 6);
- Paneled wood doors in main, side, and rear-ell unit entrances (Photos 7, 9, 11);
- And potentially the brick from chimneys and foundation
- One original, two-over-two, wood sash window in the enclosed porch (Photo 12);
- Banisters, balusters, newel posts, and molded trim along baseboard of staircase (Photos 14–16, 19, 20);
The Interior of the Building retains:
-
- One original, two-over-two, wood sash window in the enclosed porch (Photo 12);
-
- Banisters, balusters, newel posts, and molded trim along baseboard of staircase (Photos 14–16, 19, 20);
- Interior window surrounds with shallow pedimented lintels and molded sills and trim, such as those in the front room that include two single windows and the bay window (Photos 17, 18);
- Molded door surrounds and both shallow pedimented and flat molded lintels of interior entryways that lead to the front room and to the hall in the rear of the house from main entrance into the house (Photo 17);
- Paneled wood doors with porcelain and/or glass knobs, such as the rear staircase doors – both first and second floor – and closet doors in upstairs bedrooms (Photos 21, 23, 24);
- Decorative metal grates on heating vents, such as that in the second-floor front bedroom (Photo 23);
- Bead board paneling and molded chair rail in rear staircase (Photo 26);
- Wainscoting (rear bedroom and rear staircase) (Photos 24, 26);
- Hardwood flooring depending on condition (upstairs hall and bedrooms, Photos 20, 24).
Citations:
* Downing, A. J. (1842) Cottage Residences; or a Series of Designs for Rural Cottages and Cottage-Villas, and their Gardens and Grounds: Adapted to North America. New York: Wiley and Putnam.
**PAL 197 Green Street Memo and Photos 08.14.19, Public Archaeology Laboratory 26 main Street Pawtucket RI 02860, Palinc.com






