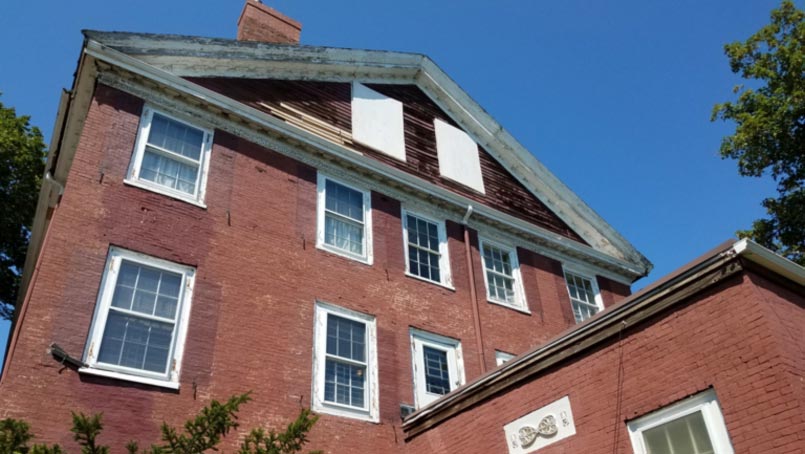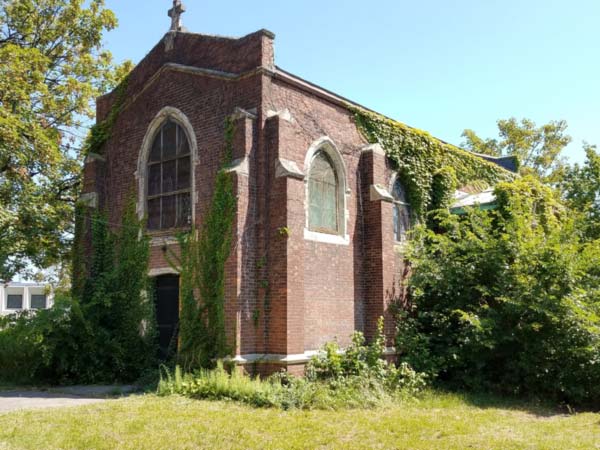
01 May 2018 HBI Assembles Team for Ionic Hall and St Luke’s Chapel Feasilbity Study
The Episcopal Diocese of Massachusetts, the Parish of St. John St. James, and Historic Boston Inc. are moving ahead with a feasibility study for the preservation and rehabilitation of the two buildings that make up the Episcopal Church of St. John St. James.
The Ionic Hall is the oldest brick building in Roxbury and its construction dates to 1800. St Luke’s Chapel, designed by Ralph Adams Cram, is an example of gothic revival architecture and has been dated as both 1893 and 1900. A property with a varied and rich past, it has been home to St. John and St. James since 1966 when a modern addition as sanctuary and worship space was added to the rear of the building.
Earlier this month HBI engaged the team at Spencer, Sullivan & Vogt, led by preservation architect Lynne Spencer, to carry out a detail feasibility study.
The first phase of the study will involve collecting and reviewing available existing information about the two buildings. The Spencer, Sullivan & Vogt team will carry forward from a site survey and building laser survey carried out by Feldman Surveyors. Late last year HBI engaged surveying specialists at Feldman who carried out a 3D laser scanning of the exterior of the two buildings and the interior of the chapel as part of Feldman’s ‘Scanning Historic Boston’ Pro Bono Program.

Following the documentation review, Spencer Sullivan & Vogt will carry out an extensive existing conditions assessment involving the identification of character defining features, analysis of exterior envelope and interior fabric, assessment of structural and masonry conditions, survey for hazardous materials, and an assessment of civil engineering services and existing mechanical systems.
The existing conditions and a program of needs will form the basis for the conceptual design wherein potential space usage options will be presented to the Diocese and the parish. The selected design options with related cost estimates, conceptual plans and specifications from various consultants will round out the feasibility report.
Spencer Sullivan & Vogt will be assisted by Wozny Barbar Associates, MacLeod Engineering, Fuss & O’Neil, HW Moore and Campbell Brothers. HBI has also involved Leslie Donovan from Tremont Preservation Services to assist with historic assessment and documentation. HBI plans to present the final work product to the Diocese and the Parish towards the end of August.



