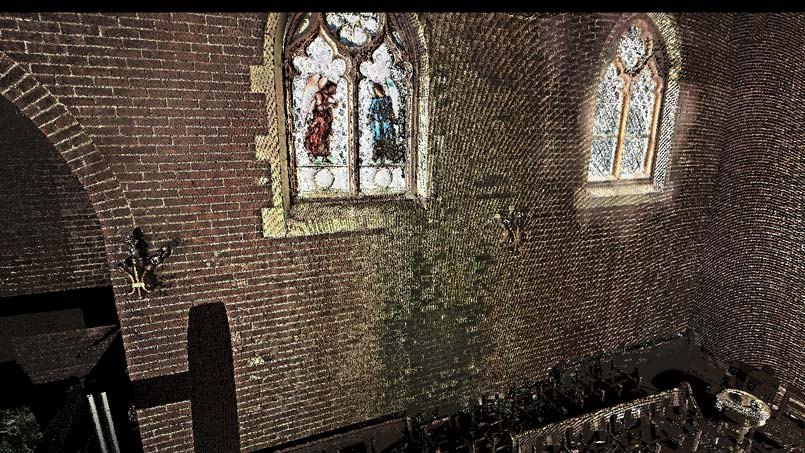
28 Sep The Buildings of the Past, Scanned by the Technology of the Future
Feldman Land Surveyor’s Director of 3D Services, Steve Wilkes describes the 3D technology used to laser scan Saint Luke Chapel and Ionic Hall.
Boston’s hidden spaces always manage to surprise. This is continues to be true in the case of Saint Luke’s Chapel and the Ionic Hall in Roxbury, only a mile from our new office and yet unknown and unseen by most of us at Feldman.
Working with HBI and the Diocese of Saint John and Saint James, we began the 3D laser scanning of these two buildings to help enable their rehabilitation and provide the best possible starting point for the project team. As part of Feldman’s ‘Scanning Historic Boston’ Pro Bono program, the exterior of both buildings, and main interior space of the chapel were surveyed with high definition laser scanning.
Laser scanning is an approach to documenting the built environment, and historic structures specifically that provides highly detailed 3D representations of building to high levels of accuracy. A laser scanner may look like a bulky camera or conventional survey instrument as it sits on a tripod inside or outside a building. What it produces though enables engaging with a structure in a completely different way.
The scanner, in this case our Leica ScanStation P40, sends out a low power laser in 360 degrees as it rotates around and 290 degrees over the top. As the laser bounces back to the scanner it records millions of highly accurate and precise measurements, creating a ‘cloud’ of points that can look like a solid model or photograph. By setting the scanner up in different locations in and around a building, and linking them together, a recreation of the real existing conditions of a site can be put together.
The end result of this is a 3D point cloud model showing a building in more detail than previously possible. It gives a design team the possibility to create plans, sections, reflected ceiling plans, and profiles at any point of importance. It can form the basis of Building Information Models (BIM), that enhance the design, development, and management of a building or project, while at the same time, giving early insight in to unexpected conditions and potential problems that may previously have gone unnoticed.
For the Ionic Hall and Saint Luke’s Chapel, the first pass through the data yields positive signs for the varying phases of both buildings, with remarkably plumb walls, solid brickwork, stone carving, and interior paneling. As we continue to build upon this first phase of survey and provide the foundation for revitalization of both buildings, we know we can return to this same cloud of information time and time again for many of the questions we’ve yet to ask.



