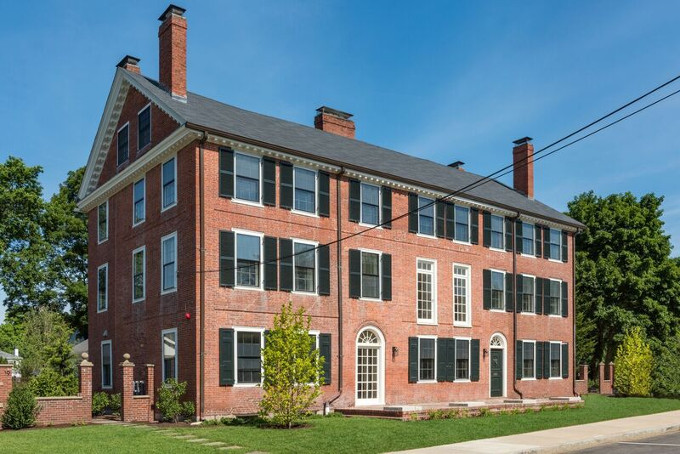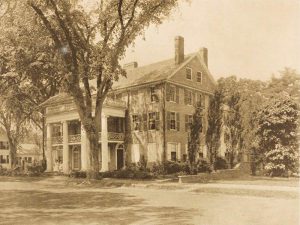
February 23, 2017 Honoring the Past While Embracing the Future: The Norfolk House Residences in Dedham
HBI’s Council of Advisor Peter Smith is a partner at Oxbow Partners, a real estate development company based in Massachusetts. Peter joins us this week to discuss his most recent project the Norfolk House Residences in Dedham. The Norfolk House Residences is an exemplary historic rehabilitation project and echoes many of the characteristics of HBI’s own rehabilitation projects.
This year Oxbow Partners completed the historic rehabilitation of the Norfolk House in Dedham, converting what was once a single family home into six elegant apartments. Originally built as a single-family home in 1801, it was quickly converted to a tavern when Martin Marsh, the owner, saw the potential for this location. Dedham became a stop on the stagecoach route from Boston to New York and N orfolk House flourished because as many as forty stage coaches passed through daily. Later incarnations included a school and other commercial uses. When it reverted to its original use as a single-family home in 1905, an impressive investment was made under the guidance of architect Frank Chouteau Brown. But as a large single-family home it began to fail in the latter half of the twentieth century, and beginning in 2000, it was only sporadically and partially occupied and deteriorating significantly. In 2015 Oxbow Partners purchased the property with the intention to restore it for new use. These critical factors, made the substantial rehabilitation and restoration of Norfolk House possible:
orfolk House flourished because as many as forty stage coaches passed through daily. Later incarnations included a school and other commercial uses. When it reverted to its original use as a single-family home in 1905, an impressive investment was made under the guidance of architect Frank Chouteau Brown. But as a large single-family home it began to fail in the latter half of the twentieth century, and beginning in 2000, it was only sporadically and partially occupied and deteriorating significantly. In 2015 Oxbow Partners purchased the property with the intention to restore it for new use. These critical factors, made the substantial rehabilitation and restoration of Norfolk House possible:
1.New Zoning Approach- Historic Preservation Overlay District (HPOD): The property was on the market for at least ten years as a single-family home as allowed under the existing zoning. Many potential home buyers had looked at this 15,000+ gross square-foot single-family with four stories and developed a passion for its potential, but gave up interest once they realized the multimillion dollar renovation cost. The Dedham Planning Board and Dedham Historic District Commission recognized that the building was in steady and certain decline and thus creatively shaped Dedham’s first Historic Preservation Overlay District (HPOD), which allows for six residential units rather than the underlying zoning of single-family use. Dedham Town Meeting and the Planning Board unanimously approved the HPOD.
2.State and Federal Historic Tax Credits – The award of historic tax credits made it economically feasible to not only redevelop this building, but to achieve high historic preservation standards. Additional tax credit funds made it possible to address some of the costs of additional structural work.
3.Neighbor and Strong Community Support – The team first met with neighbors before undertaking any development efforts and asked if there would be support for six residential units rather than the current single-family zoning. We believe that six residential units was the minimum number that would be economically feasible, and for the neighbors this was the maximum number that would be acceptable in terms of density. We were very clear that there would be no more than six units, and if the neighbors could not support that number they should simply let us know and we would drop our option on the building. Despite potential concerns about the impacts of this greater density, the neighbors were and continued to be very supportive of the redevelopment of Norfolk House, fearing that if the building continued to be unoccupied there would be a potential for fire, vandalism or the eventual collapse of the building due to structural failure. Twenty-eight immediate neighbors signed a letter of support, which was critical to the permitting process.
4.Strong Adaptive Reuse – For the rehabilitation of Norfolk House to succeed, we had to create well-designed apartments, which highlighted the historic features. In a marketing sense, we were very tuned in to making sure we could deliver great design in a prime and historic location that would provide residents a comfortable small community.
We wanted Norfolk House to be fully restored while at the same time f feel new. This may sound like a contradiction; however, this was critical to the reuse of the building. We restored as much historic fabric as possible, and in the case of Norfolk House the fabric was often magical, but we knew to be successful in satisfying tenants the apartments had to be modern. The apartment designs are fine-tuned and efficient, featuring open space plans, kitchen-living design combinations, and spacious master bedrooms and baths. Each residence is quite different in design and feel. Norfolk House is set in a carefully landscaped yard, which retains brick garden walls, flagstone walks and open space at the rear of the lot.
For anyone wanting to learn more there is a website with more information: http://www.norfolkhouseresidences.com. Also, Norfolk House was featured on Chronicle and a clip of this show is accessible as follows: https://youtu.be/OHXAOalMHIw



