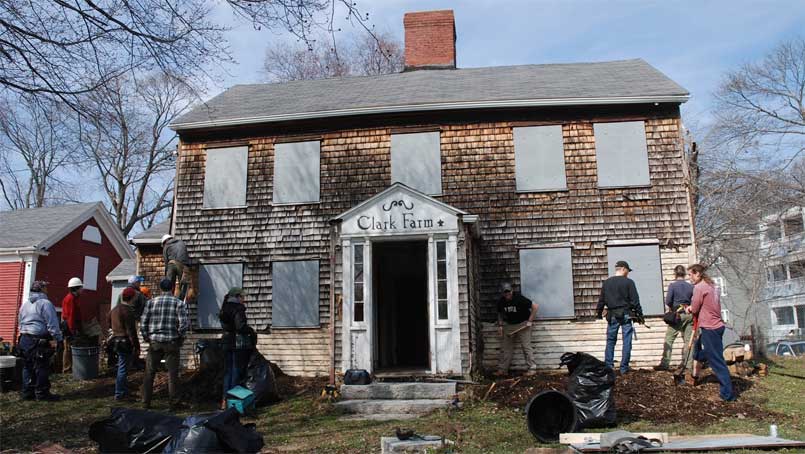
March 18, 2016 North Bennet Street School Begins Exploratory Work at Fowler Clark
Last week, the first year preservation carpentry students from North Bennet Street School paid a visit to the Fowler Clark Epstein Farm in Mattapan to conduct an exploratory investigation of the circa 1786 farmhouse. Instructor Steven O’Shaughnessy led the effort to carefully peel back the exterior layers of the front facade to learn more about how the house had evolved over time. While we knew there were clapboards beneath the outer layer of shingles, we did not know how old those clapboards were, or if they might have been original. Not surprisingly, they were not original; Steve determined that the clapboards likely dated to sometime between the 1940s and 1960s, when the house was owned by the Epstein family. The clapboards beneath the first floor windows were removed by the students to expose the sheathing, some of which appear to be original based on the appearance of the wood and the wrought nails used to attach.
One of the goals of the visit was to try to determine the size of the original windows, which Steve suspected had originally been larger than the existing 20th century replacement windows and he was right. Once the clapboards were removed, it was clear from patches that the original window opening had been taller, although the width did not change. Based on the year of the house, we expected the sash to be 12/12.Now that the original window opening dimensions are known, the class will be able to figure out the actual size of the original glazing.
Another discovery made was that of a green painted concrete berm that had been poured around the house right next to the sill. This had not previously been visible to us as it had been covered with soil. Steve O’Shaughnessy has seen concrete berms at other historic houses where it appeared the intention was to support the house if the wood sill plate at the masonry foundation wall rotted. At the Fowler Clark Epstein house, the placement is not under the house but rather parallel to the outer face of a replacement sill, where it was perhaps intended to act as a barrier to protect the sill. However, it was buried under several inches of soil which only accelerated the sill’s deterioration.
North Bennet Street School is one of the four non-profit partners working together to rehabilitate the 18th century Fowler Clark Epstein Farm into a 21st century working farm. The first year preservation carpentry students who investigated the front facade of the house last week will return next fall as second year students to work on rehabilitating the front of the farmhouse. Pending approvals from the Boston Landmarks Commission, the Mass Historical Commission, and the National Park Service, the North Bennet Street students will propose to make historically accurate window sash and plank frames for the nine front windows, renovate the existing front portico, install a new front foundation sill, and make new clapboards for the front facade. We will post periodic updates on their progress.



