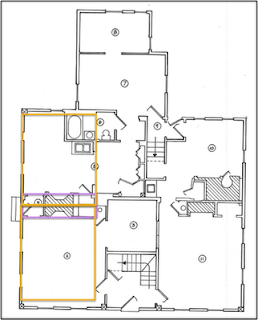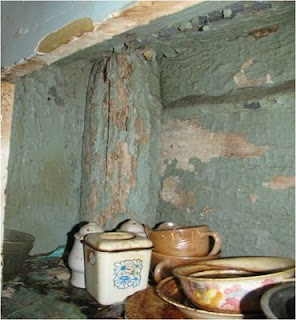May 19, 2011 Old Theory; New Theory: Student Research Sheds New Light on the 17th Century Roots of the Clapp House
 |
| The Clapp House in its modern configuration, fully built out with rear ells |
This past semester, I was somewhat of a history detective for HBI. There has long been speculation that 65 Pleasant Street was built on top of the foundation of an earlier house that burned down. This is based on information from the Clapp family histories, written in the late 19th century. But when studying the history of buildings, isn?t it more valuable to look at what the building says, as opposed to what someone wrote about it over a hundred years ago? All too often, the age of buildings is determined solely by looking at records. As part an assignment for the Building Archaeology course in the Preservation Studies Master?s program at Boston University, I disregarded all of these written sources and relied on the building itself to tell me how it has evolved over the past 200 years. I worked with Robin Osten, a fellow grad student, on this project to not only fulfill the course requirement but to also provide HBI with a better understanding of 65 Pleasant Street?s significance.
 |
| Early maps are often a great resource for research, this one dates from the 1850s, but doesn’t tell us much about the way the house looked or how it was used |
 |
| This plan shows the theoretical orignal house outlined in orange, with the early version of the second house underlaid in black |
 |
| This plan shows the full modern build-out of the Clapp House with all of its additions and ells with the theoretical orignal house overlaid in orange |
While working on the Clapp House, students of the North Bennet Street School discovered a small ramp in the basement, which they speculated was used for food storage. This ramp is directly below a room that once had a large fireplace with a bake oven, as evidenced by the framing of the chimney in the basement. Therefore, this room would have been the hall, which was an all-purpose room used largely for food preparation. The other room would have been the parlor, which was used for entertaining guests. If there were upper rooms, they would have been chambers where the family members slept at night.
The original Clapp house burned down in at the turn of the 19th century and a large portion of the house that now exists was built on top of the earlier foundation. The newer 1804 house we see today was built to face Pleasant Street, initially featuring an L-shaped plan with a symmetrical front fa?ade and a rear ell. Eventually another rear ell was added in the middle of 19th century, followed by the filling in of these two ells and two more additions off the back of the house, bringing the house to its current configuration.
 |
| A post found in a closet helped Kate understand the configuration of the orignal house |
? By looking at the framing of the rooms and the location of posts, I was able to see how the rear of the house is composed of multiple additions that are framed independently from one another. By looking at the decorative trim on the interior, I was able to see where changes were made during early renovations. But the most interesting part of this process was trying to explain all the ?quirks,? like the door behind the sink on the 1st floor, or the posts inside of closets in several different rooms, or the clapboards found on the interior wall in the second floor bathroom.
Watch for the full report to be posted on our website in the near future. It will take a substantial amount of analysis and expertise to fully understand how the house came to look the way it does today. But within the confines of a semester, I was able to solve quite a few mysteries about 65 Pleasant Street. I look forward to hearing other people?s theories and speculations- please let us know what you think in the comments below!
The author of this post, Kate Gehlke, is finishing up a graduate degree in Preservation Studies at Boston University. Kate is originally from Columbus, Ohio, and is enjoying living in Boston and has become a rabid Red Sox fan. She is particularly interested in preserving historic multi-family housing in greater Boston.



