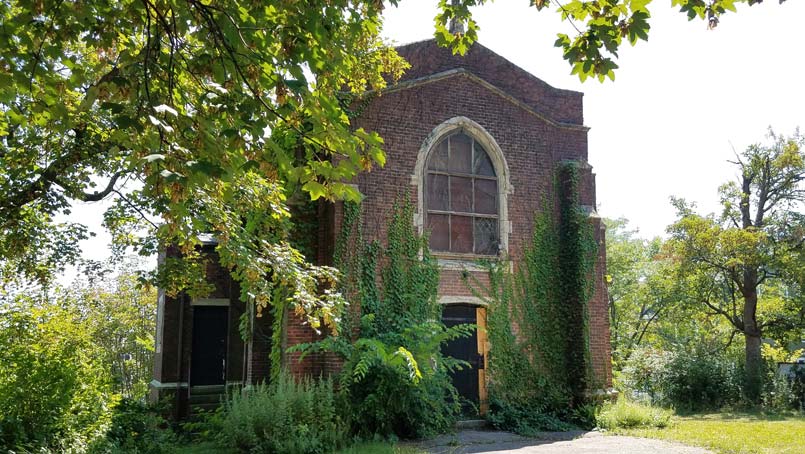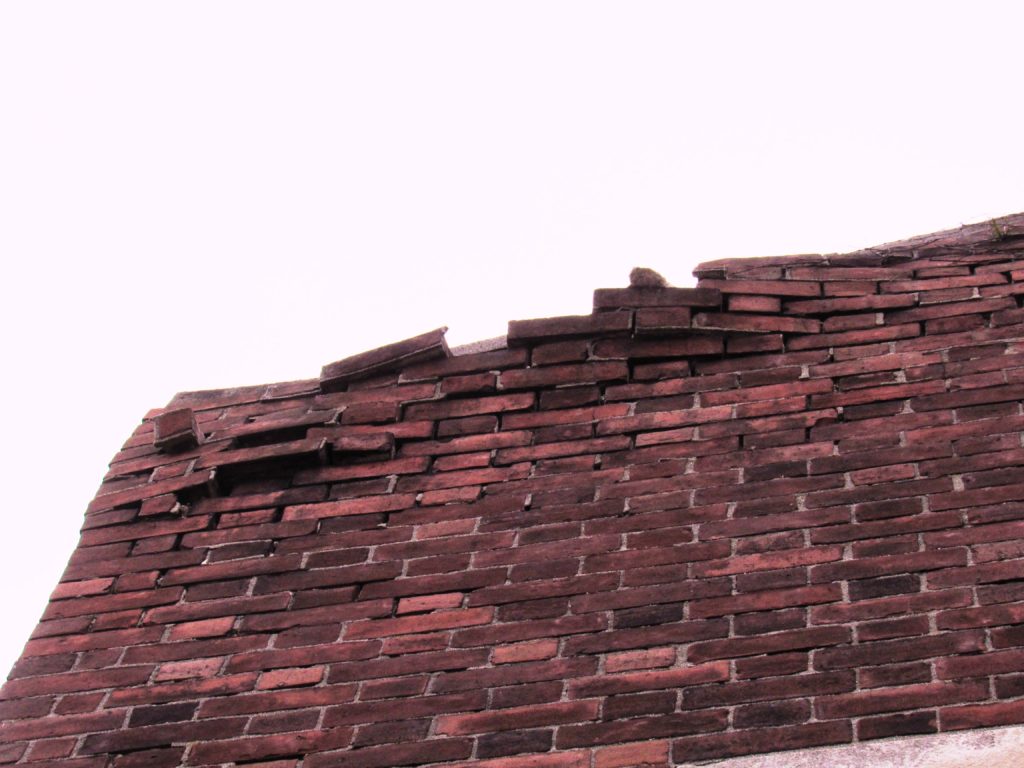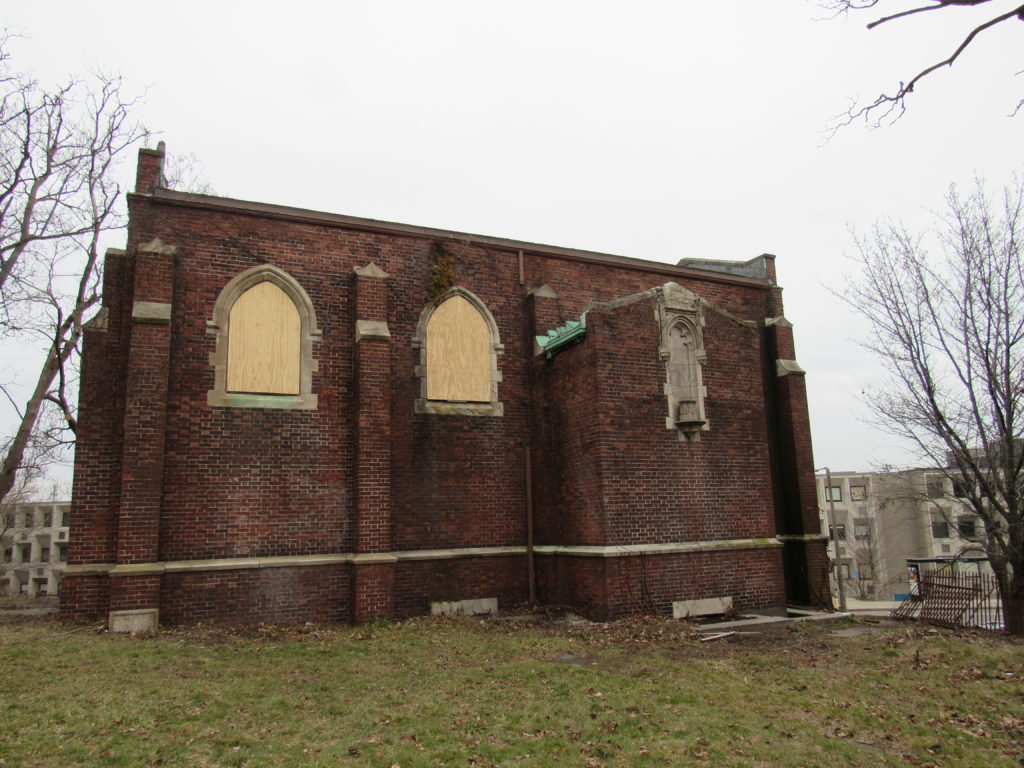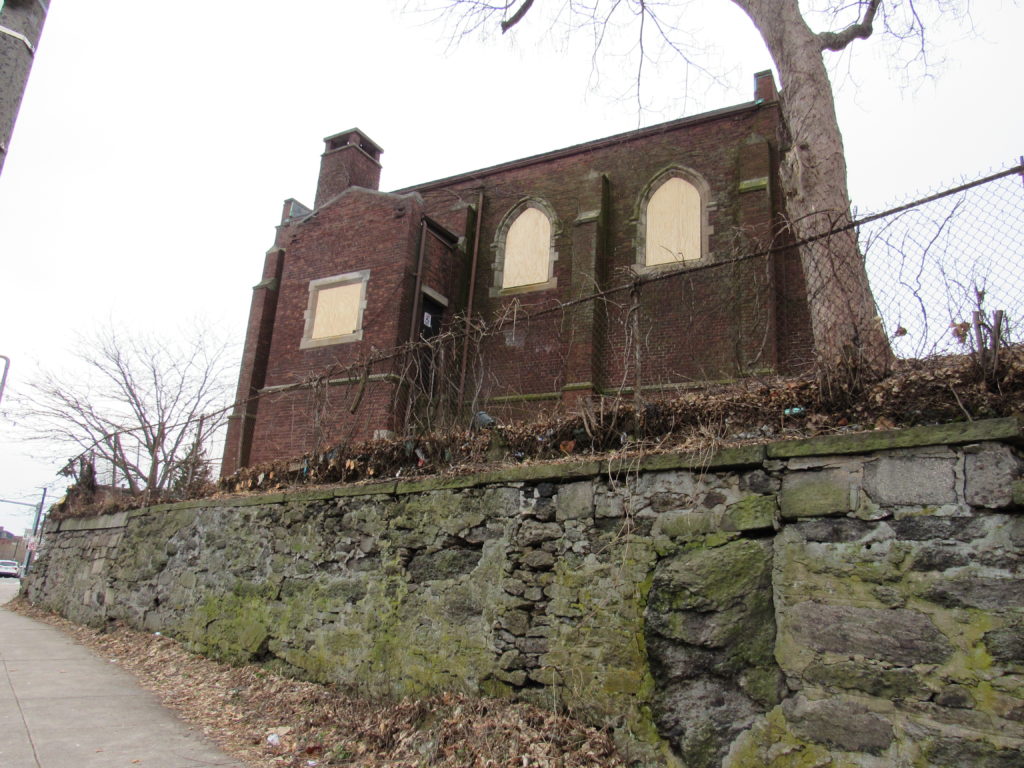
July 1, 2020 Summer Stabilization Work Planned for St. Luke’s Chapel in Roxbury
The Episcopal Diocese of Massachusetts and Parish of St. John St. James in Roxbury are planning structural stabilization measures and envelope repairs for the historic St. Luke’s Chapel this summer. The work will address the water penetration through the roof, and rebuild a collapsing brick wall facing Malcolm X Boulevard.
Built in 1901 by St. Luke’s Convalescence Home, the small 1000-square foot chapel was designed by the well-known ecclesiastical architect Ralph Adams Cram, known for many late-19th and early 20th century Gothic Revival churches, from All Saints Ashmont in Dorchester to the Cathedral of St. John the Divine in New York City. Cram’s signature design elements appear throughout this tiny building, from the pointed-arch windows with stained glass, to hand wrought door hardware and interior wood paneling and reredos by frequent collaborator and fellow Bostonian, Johannes Kirchmayer.

Not regularly used by the parish of St. John St. James – which, until recently, worshipped in a larger modern sanctuary in the next door Ionic Hall – St. Luke’s has been empty for more than 30 years. While plans are underway for its complete restoration, the stabilization work at St. Luke’s utilizes a grant of $100,000 from the City of Boston’s CPA program and a significant contribution from the Episcopal Diocese of Massachusetts.

Historic Boston has been assisting the Episcopal Diocese of Massachusetts and the Parish of St. John St. James with planning for the preservation and re-activation of both St. Luke’s and Ionic Hall, two very important Roxbury buildings. Ionic Hall was built circa 1801 as a private residence; it is an example of Federal Period architecture that is unusual in Roxbury. When two Roxbury parishes united in 1968, a modern addition was constructed at the rear of Ionic Hall in which a new sanctuary was built.
Planned work for this summer will be overseen by the architectural firm of Spencer Sullivan & Vogt, and involves re-building a portion of the chapel’s north-facing wall (toward Malcolm X Boulevard), protection of historic stained glass windows, removal of furniture, sill repairs, a new roof, and repairs to parapets.
The Episcopal Diocese has undertaken interim safety plans for both building’s protection and for public safety. These include a fence around Ionic Hall and additional security measures to the building.




