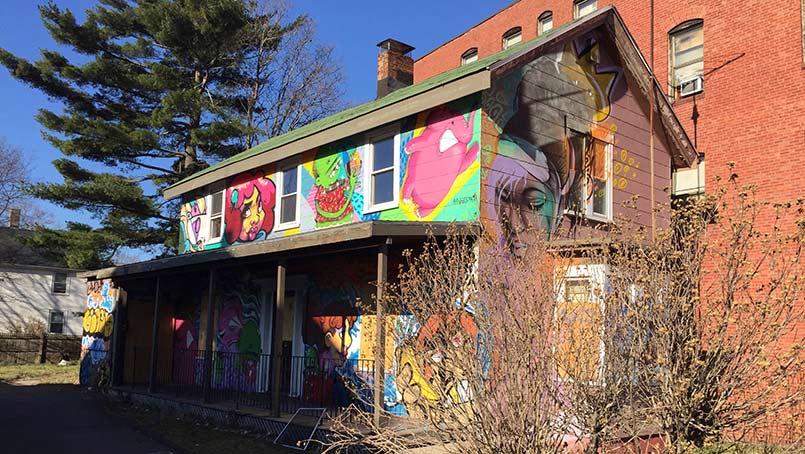
05 Apr The History of 197 Green Street – Part II
Jenny Nathans is a public health professional, a burgeoning preservationist and a resident of Jamaica Plain. She recently published a version of this research on the historic house at 197 Green Street in Jamaica Plain for the Jamaica Plain Historical Society. In it she tells the fascinating story of the neighborhood’s 19th century growth and suburbanization through a focus on one historic house – now threatened with demolition — around which the 20th and 21st century neighborhood has evolved. We are grateful to Jenny for adapting her research for HBI’s blog in two parts. Read part one here.
Typical of the architectural styles of the mid-nineteenth century, the house at 197 Green Street is an Italianate Cottage with Greek Revival details. The wood framed house would have originally been covered in clapboard siding. Because there were few formally trained architects in America at the time, the house was likely built by a housewright who drew on pattern books for its design. Specifically, the layout of the house resembles the Italianate design “A Suburban Cottage for a Small Family” from Andrew Jackson Downing’s popular 1842 “Cottage Residences” pattern book.
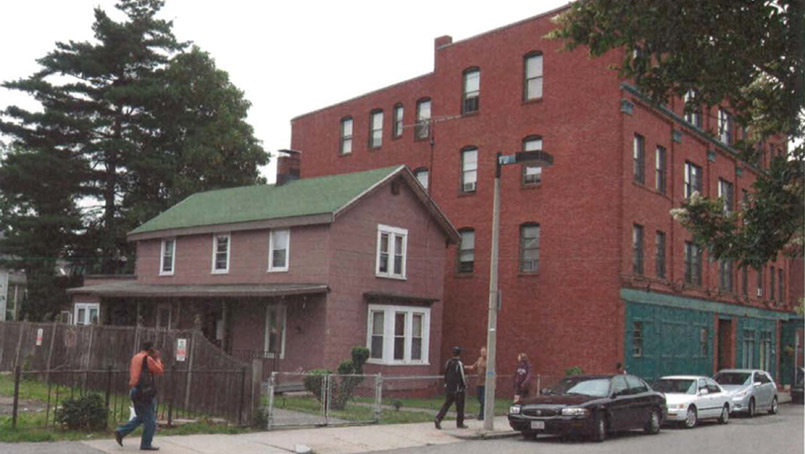
Source: Craven, Walter. (2014, October 3). 3371 Washington Street and 197-203 Green Street Project, Jamaica Plain, Massachusetts. Application for Article 80 Small Project Review. Boston Redevelopment Authority.
Remarkably, 197 Green Street today sits on approximately the same-sized lot of land on which it was originally built and retains its original use as a single-family home. It also retains original details like the classic molding and entablature around the front door, and its sidelights, which are now painted over.
To pinpoint the origins of 197 Green Street, we begin our story in 1836, when farms and large estates still dominated Jamaica Plain. Samuel Griswold Goodrich, world-famous children’s author, was facing sudden financial troubles. Without the means to maintain his Jamaica Plain “Rockland” estate, Goodrich, known to his readers as Peter Parley, sold his family mansion and subdivided his 38 acres of land into 32 lots. These lots were located along what would become the western section of Green Street, west of the Stony Brook and closer to Centre Street. Trustees then sold these lots to multiple buyers for development.
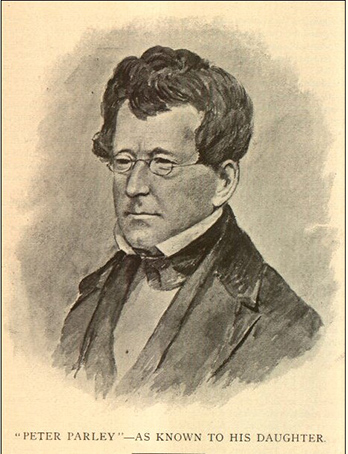
Samuel Griswald Goodrich or “Peter Parley” – Source: Goodrich Smith, E. (1898, July, August, September). The Connecticut Quarterly “ ‘Peter Parley’ “- As Known to His Daughter”
Concurrently, Goodrich financed the laying of a new street through his property, as well as his neighbors’ property, that of Betsy and Able Green. This new street was one of the first to connect Jamaica Plain’s two main roads, Centre Street and Washington Street. The newly laid street was named Willow Street. On August 14, 1837, Willow Street was renamed “Green Street,” most likely to honor Betsy and Abel Green. A deed from 1846 conveying the Green’s land mentions that a portion of their land had “been taken for Green Street.”
The same year that Goodrich drew up plans to construct Green Street, Abel, a gardener and picture frame maker, and Betsy Green sold three quarters of an acre of their land to Henry Newman. Newman already owned adjacent real estate along the new street. The property that the Greens sold appears to just be a slip of land beside what would eventually become the lot for 197 Green Street. Perhaps the Greens sold this land because the new street had separated it from the remainder of their property.
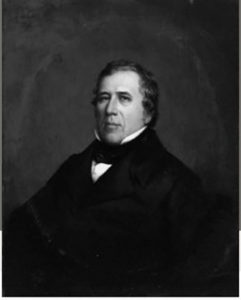
Henry Codman Source: Find a Grave (2015, August 1).
In 1842, Henry Newman sold 11 acres of his land along Green Street to an attorney and real estate agent named Henry Codman. This land was situated east of the Stony Brook, on the southwest side of Green Street, and included the small bit of land conveyed to Newman by the Greens. With the introduction of Codman to our story, we will learn how the land at, and adjacent to, 197 Green Street was utilized prior to the construction of the house.
Henry Codman was born on October 1, 1789 in Portland, Maine. For 38 years, he practiced as an attorney at his office on State Street in Boston. After marrying Catherine Willard Amory in 1821, he began managing the family’s Boston real estate business, which he inherited from his father-in-law, John Amory.
In 1837, the Codmans moved into their mansion house, which was located on a 62-acre farm on School Street in Roxbury. In 1842, Codman purchased Newman’s land along Green Street, which was less than half a mile down the street from his own School Street farm. Shortly after buying Newman’s land, Codman constructed a cottage with the intent to lease it, and two to three acres of land, to his Irish gardener George Belford. The land included a garden and pasture for Belford to tend to.
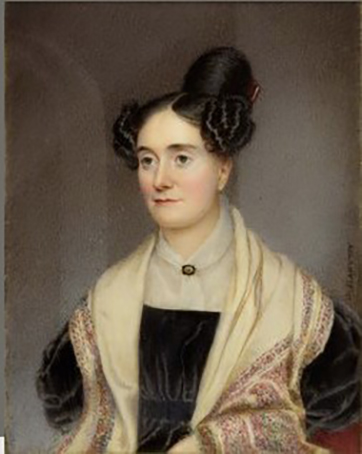
Catherine Willard Amory Source: Find a Grave (2015, September 19).
On January 25, 1852, Codman hired John Minchin, also a native of Ireland, to take the place of Belford as his gardener. That November, Minchin moved into the cottage where Belford had lived.
In 1853, Codman succumbed to edema. The next year his heirs subdivided his Green Street land into lots and sold them at public auction. It is interesting to note that Belford and Minchin’s cottage can be seen on G.H. Nott’s plan of lots on Codman’s estate, along with the gardeners’ barn and nursery.
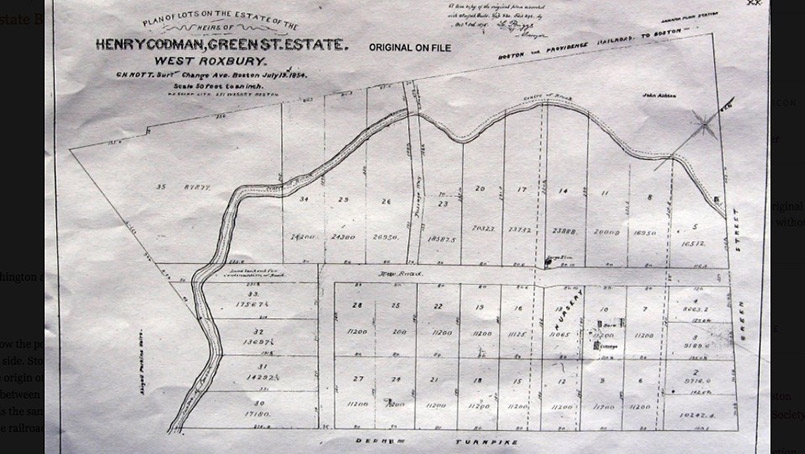
Plan of Lots on the Estate of the Heirs of Henry Codman, Green St. Estate, West Roxbury, 1854 Source: Nott, G.H. (1854, July 19).
That year, Codman’s heirs conveyed three lots to William M. Shute. 197 Green Street would eventually be built in Lot #3, and Shute its first owner. An 1858 map of Jamaica Plain indicates that the owner of a structure on this lot was “W.M. Shute,” suggesting that 197 Green Street was built by Mr. Shute sometime between 1854 and 1858.
William M. Shute was born in 1804 in Concord, New Hampshire. Shute and his wife Mary began their married life in Alabama, where they lived until 1838. The following year they moved to Boston, where Shute opened his hat and fur shop, William M. Shute & Son, at 173-175 Washington Street in Downtown Crossing, which he operated with his son Judson.
In 1854, Shute acquired the future site of 197 Green Street and two adjacent lots from the Codman family. The Shutes likely never lived at 197 Green Street, but rather rented out the house while living in Boston. We unfortunately cannot identity the first occupants of the house under Shute’s ownership. We can, however, identify the first time that 197 Green Street is owner-occupied, with the purchase of the house by Mary Starr.
In April 1868, Shute sold the house to Starr, wife of William H. Starr. In the subsequent months, Shute would sell his other two Codman lots, perhaps due to failing health. Shute would die two years later in Boston from heart disease, at the age of 66.
William Henry Starr was born in 1822 in Connecticut. Starr married Mary Maria Sprague and together they had two children. In 1867, William Starr entered into an agreement with Alden Bartlett to lease land at the corner of Green Street and Union Avenue, where Hotel Morse now sits. Bartlett allowed Starr to construct two buildings on this land in order to operate a blacksmith, wheelwright, or paint shop. The following year, Starr’s wife purchased 197 Green Street, which was conveniently located two doors down from Starr’s shop. The Starrs would become the first owners of 197 Green Street to also live in the house.
In 1882, the Starrs sold 197 Green Street to William J. Miller, who in turn sold the house to James A. Dixon a week later. By the time the Starrs sold the house, Green Street had become an active business district amongst a booming population.
The house’s 1950’s siding and more recent graffiti obscure the historical significance of the structure. As stated in Part I, 197 Green Street is likely the last remaining building on the east end of Green Street that was built at the start of the neighborhood’s transition from a rural landscape of farms and country estates to both a suburb for commuters and a home for middle-class residents whom also worked locally. With the possible demolition of the house by developers, Jamaica Plain is poised to lose an important connection to its past.



