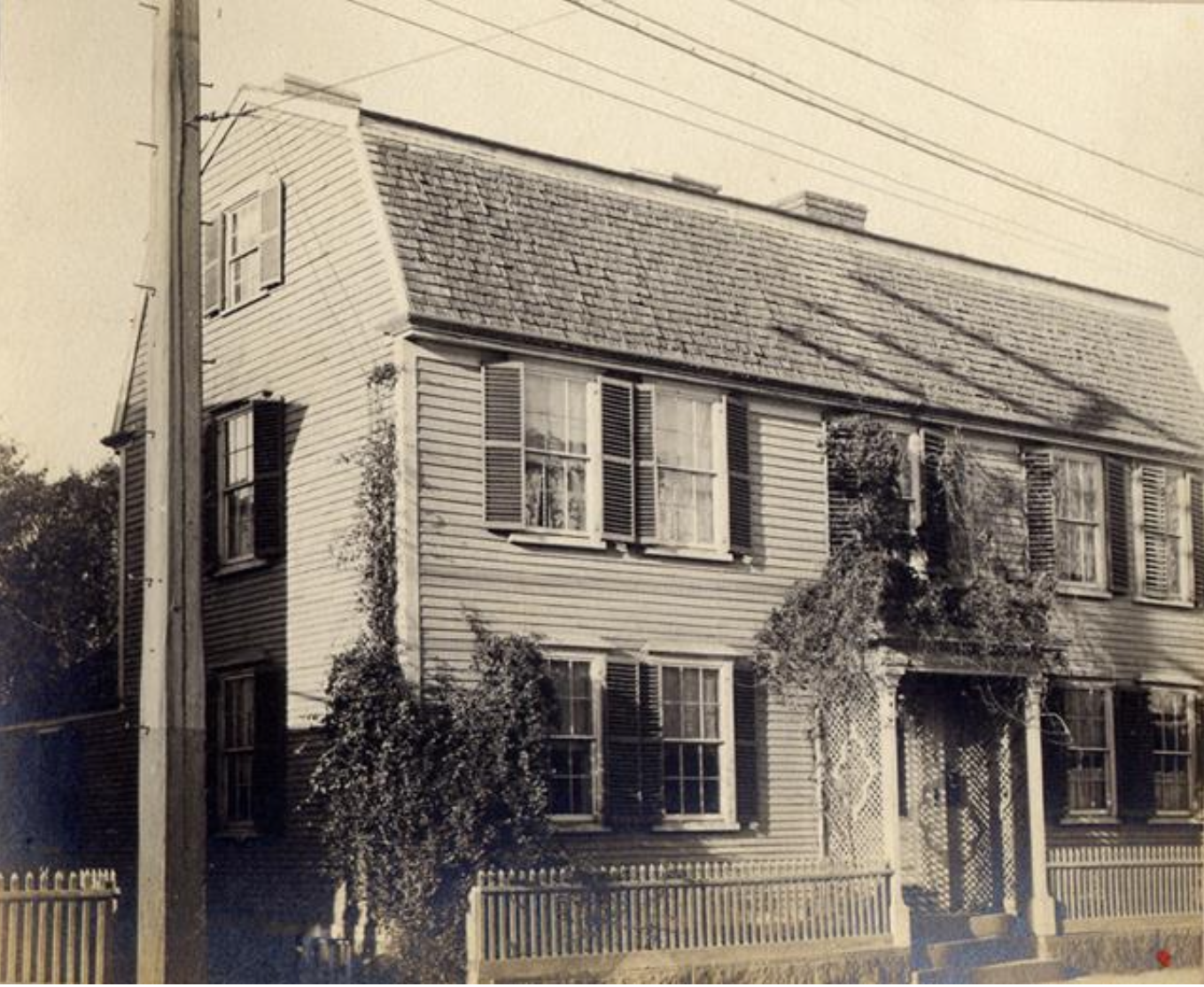
27 Feb The Tileston House: A legacy of craftsmen waits to be preserved in Lower Mills
City of Boston Archaeologist Joe Bagley’s book Boston’s Oldest Buildings and Where to Find Them lists the Charles Tileston House in Mattapan as one of the 50 oldest houses in Boston, and the oldest house in the Lower Mills neighborhood. Passersby might not take note of the Tileston House at 13 River Street, which is covered in mint-green vinyl siding and in a state of disrepair, but in 2022 the building became a City of Boston Landmark for both its architectural and historical significance. Its Landmark status protects the building from demolition.
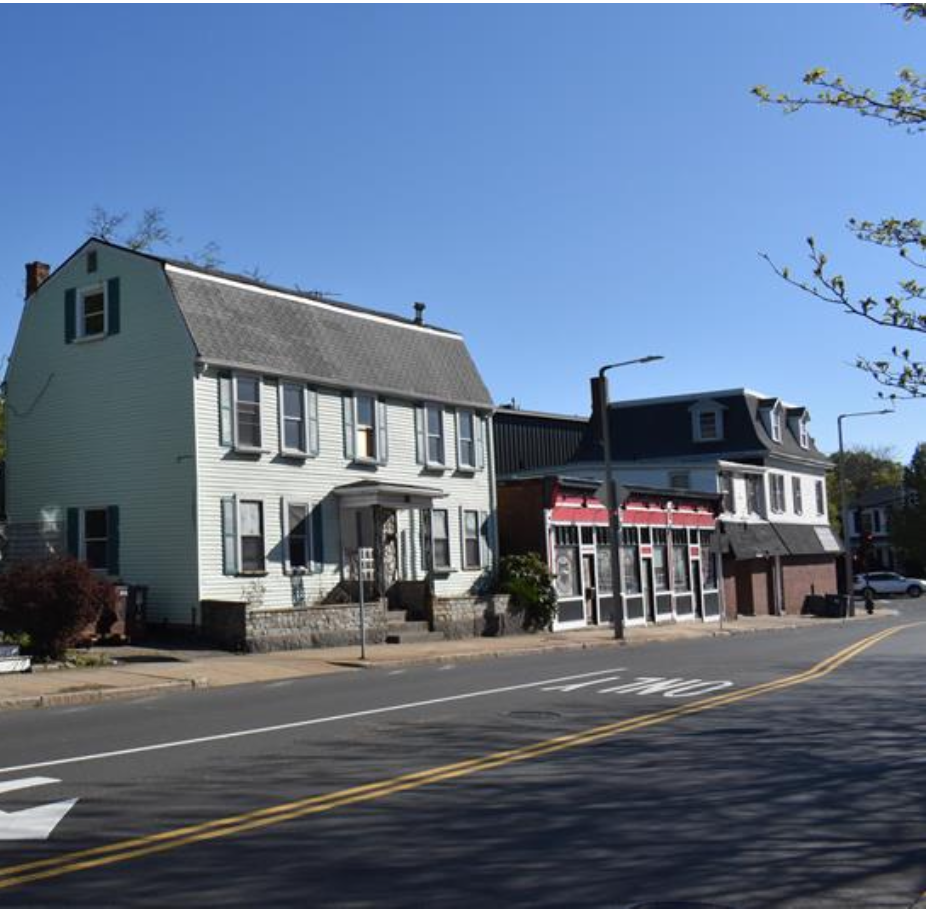
Figure 1. The Tileston House is on the left, and the building on the far right is the former shop of Charles Tileston, see Building 28 in Figure 4.
The exact year of construction of the Tileston House is not known, but it is believed to date to 1797 and is a rare surviving five-bay, gambrel-roof Georgian building. The house was built by Euclid Tileston, a cabinet and carriage maker who learned his skill from his father-in-law, Colonel Ezra Badlam.
Ezra Badlam and his brother Stephen were both well regarded craftsmen; Stephen Badlam’s furniture is considered exceptional and can be found in major American museums. Both Badlam brothers fought in the Massachusetts Militia and the Continental Army during the Revolutionary War. After the war, the brothers returned to the Lower Mills neighborhood, where they both lived and shared a workshop. Ezra went into carriage making with two of his sons and four of his sons-in-law, including Euclid Tileston, who married Ezra’s daughter Hannah Badlam. Shortly before Ezra’s death in 1788, he sold the shop and some of his land to Tileston and another of his employees, Richard Trow. After Ezra’s death, Tileston and Trow married Ezra’s daughters Hannah and Rebecca Badlam, and in 1797, Tileston acquired the parcel at 13 River Street, where he built the existing house.
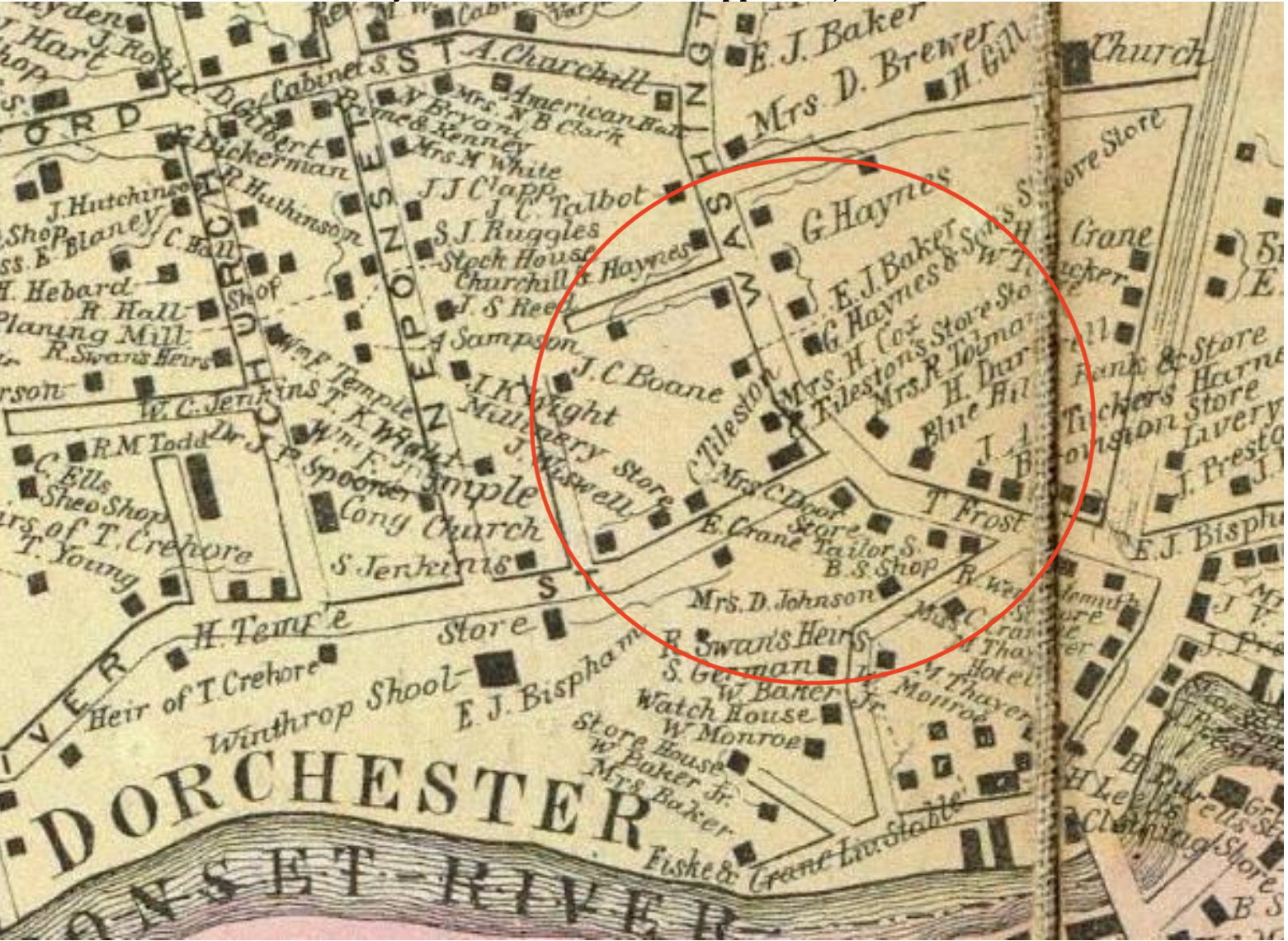
Figure 2. 1858 Map of Lower Mills. Note “C. Tileston” and “C. Tileston’s Stove Store” at the corner of River and Washington Streets. The building marked “store” to the left of the Tileston House may have been a former shop owned by Ezra Badlam and later shared by Tileston and Trow. The former Stephen Badlam house, at the corner of River and Washington Streets, is marked Mrs. C. Door.” (Henry F. Walling’s Map of the County of Norfolk)
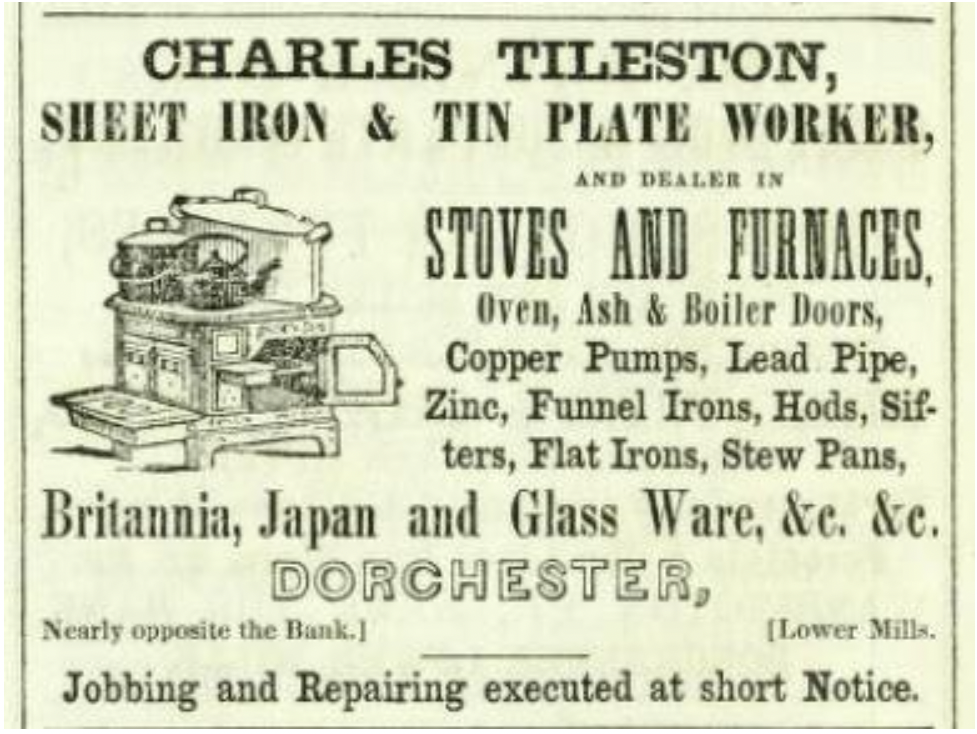
Figure 3. 1850 advertisement for Charles Tileston.
Euclid Tileston appeared to have prospered as a carriage maker. According to the 1800 census, Euclid and Hannah Tileston lived in the house with their four children, Hannah’s mother Patience, and Hannah’s four youngest siblings. Hannah died in 1801, and three years later Euclid married Jane Withington and had five more children. After Euclid’s death in 1848, his son Charles Tileston, who went into tin and stove manufacturing and sales, bought out his siblings’ shares of the property and lived in the house with his mother Jane, his wife Eveline, three of his siblings and an apprentice. His tin and stove shop was located nearby at 1141 Washington Street. Although Charles Tileston was not the builder or first owner of 13 River Street, the house is likely known by his name because his name appeared on the earliest map of the area with named properties in 1850. The Lower Mills neighborhood at that time was a mix of farmers, laborers, machinists and craftspeople, many of whom both lived and worked in the neighborhood.
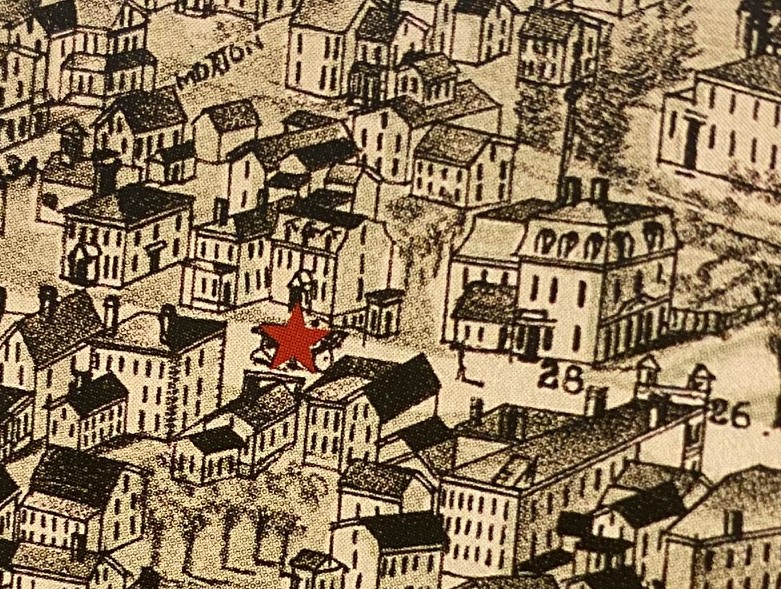
Figure 4. 1890 bird’s eye map of Lower Mills. Building 28 was the former shop of Charles Tileston. The building to the left is the Tileston House.
Charles Tileston lived in the house at 13 River St. until his death in 1894. The Tilestons had no children, so following his wife Eveline’s death two years later, the house was sold to John G. Karle, who sold boots and shoes and later worked in real estate. Karle lived nearby and used the Tileston house as a rental property. Following Karle’s ownership, the property had several owners and was sometimes owner-occupied and sometimes rented.
The house and the significant parcel of land behind it are currently owned by a local developer who is evaluating redevelopment options following the house’s designation as a Boston Landmark. The house is currently vacant, and little remains of the original interior, but its unusual architecture stands out as a reminder of Lower Mills’ historic past.



