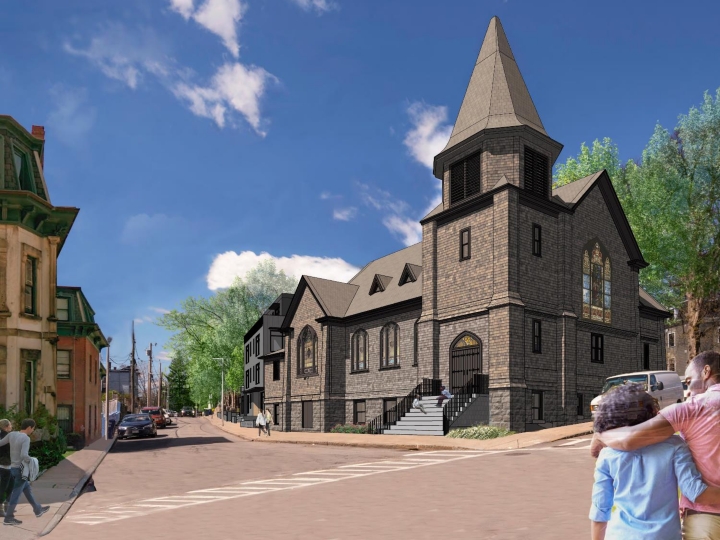
30 Sep 2020 Designing Affordable Housing: David Hacin and Scott Thomson talk about HBI’s Project at 50 Cedar Street
Hacin + Associates was chosen as architect by HBI after a competitive application process to design two component parts of the project at 50 Cedar Street in Roxbury. HBI’s Office Manager Gabrielle Chapman recently spoke with Principals David Hacin and Scott Thompson to talk about the challenges and opportunities in designing quality affordable housing at 50 Cedar Street, and repositioning the historic St. James African Orthodox Church.
HBI: What attracted you to the 50 Cedar Street project?
S: For me it was the involvement of HBI, since I know your work and what you can do to transform historic resources. The chance to work on the church itself is part of the whole ethos of working with at-risk historic structures, which harkens back to the early work of H+A.
D: There was something really appealing about tackling the complex site to complete the vision the neighborhood had for the church. We had seen how the neighborhood was facing the loss of the church, and we were excited to help imagine a better future and highlight the value of the church.
HBI: What is the most exciting part of envisioning design when historic buildings are involved in a project?
S: What makes [historic] projects interesting is that they’re not a blank slate. When you have an important civic center like the church, it becomes an exciting challenge to design interventions for new uses. Our research discovered so much about the church’s and the neighborhood’s social history; we want to preserve that through continuity of design for the new pieces. This includes figuring out how to adapt to a new function, since the historic building can’t continue to stand in the state that it was in 2018.
HBI: How do you see architectural design responding to affordability for the housing portion of 50 Cedar?
S: I remember reading a book when I first started at H+A that said there is no such thing as affordable housing. To cross the finish line of affordability, then, requires us to be efficient in building, and construction. With a one-off type of project, where we have a tight budget, the challenge is to utilize every aspect of the project most efficiently and effectively.
D: [The City’s] DND wants good design in subsidized housing and has put that down in writing. A lot of that regulation has to do with the size of units. We see it as a challenge to be efficient with the size but not make units feel tight when you are living in them. DND’s guidelines are trying to achieve these things on many levels and that is a noble goal.
HBI: What is your studio’s approach to affordability for housing?
S: At H+A, we design housing for everyone. We believe the housing you design should be at the highest level at every income. There are lessons we learn moving between income restricted housing and market rate units that applies to both.
D: In a project like this, you have to make every detail count. There’s good housing and bad housing. Good housing meets certain standards no matter your end goal. Focusing on getting the basics right — good, efficient use of space, rooms that make sense, good light, and access. In other words, a lot of the expensive finishes are just extra, but they should always rest on a strong foundation. If the underlying structure is not handled well, you’re just gilding the lily. The fundamentals of good housing don’t have to do with affordability goals; it comes from good quality construction. The basics must be strong.
HBI: How will the existing character of the neighborhood influence your design?
S: Hawthorne Street has many different styles of housing. There are a few layers — 20th century apartments and historic houses dating back to the 1870s. Even within that group, the styles are very different and each helps tell the stories of various populations who have lived there. This gives us flexibility to be more creative in our inspiration for design.
D: We are thrilled to be participating in the architectural evolution of this neighborhood through the new housing designs and preservation of the past. It’s important to be respectful of the church without overpowering it with scale or design. We are looking to use materials that reference the church but, in the end, the church is the main event.
S: We want the new housing to be a sympathetic background to the church and to the neighborhood. Through the affordability goals of HBI, we’re hoping the new housing units can be bought by people from the neighborhood.
HBI: What are the biggest challenges in the project?
S: It’s the biggest challenge of the project. The site is complex due to the slope and our desire to preserve the mature trees on the site. We are working hard to find the sweet spot of housing and parking to make it all work together and respect the historic church and the street. We’re working the numbers and rolling up our sleeves to achieve maximum efficiency to ensure that as much value goes into the units as possible.
D: The project size is also unique for economies of scale. It’s not a three-family home nor a 200-unit apartment building, so we constantly evaluate opportunities to shift costs between both sites to make sure the affordable housing can help the church’s preservation be more feasible. We want to make sure we get it all right.



